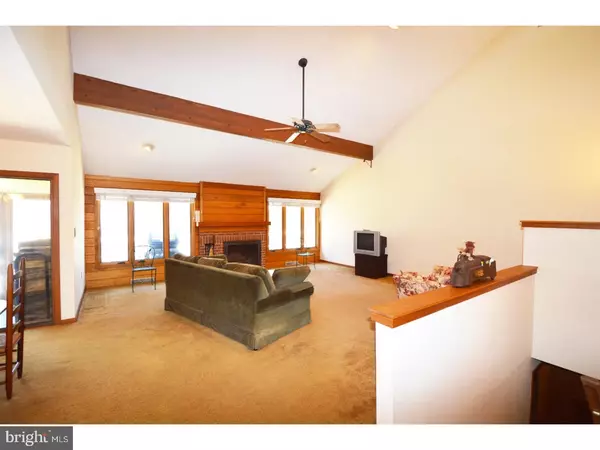For more information regarding the value of a property, please contact us for a free consultation.
Key Details
Sold Price $333,000
Property Type Single Family Home
Sub Type Detached
Listing Status Sold
Purchase Type For Sale
Square Footage 2,238 sqft
Price per Sqft $148
Subdivision Sherwood Pines
MLS Listing ID 1000240452
Sold Date 05/11/18
Style Contemporary,Ranch/Rambler,Raised Ranch/Rambler
Bedrooms 4
Full Baths 3
Half Baths 1
HOA Y/N N
Abv Grd Liv Area 2,238
Originating Board TREND
Year Built 1983
Annual Tax Amount $5,960
Tax Year 2018
Lot Size 1.000 Acres
Acres 1.0
Lot Dimensions 149 X 296
Property Description
Fabulous 4 BR 3.1 BA contemporary hillside ranch located in Avondale and a stone's throw from Loch Nairn Golf Club. Step inside the home and you'll immediately notice the impressive sundrenched living room w/ soaring vaulted and exposed beam ceiling, the brick surround wood burning fireplace, a ceiling fan, a wet bar, and gorgeous backyard views. The dining room can accommodate a large dinner party and the views and sunshine continue throughout this room as well. Now move along to the attached sunroom with tile floor and skylight which will be the perfect place to drink your coffee or cultivate your green thumb. The eat in kitchen has great storage, a double stainless sink, Jenn-Air electric range, large pantry, and a Kitchen Aid dishwasher. Walk down the hall to the main floor master with slider to the expansive deck and built in hot tub, large walk in closet, and a master bath w/double bowl vanity, tub, and shower. Finishing out this level are 2 additional generous sized bedrooms w/ double door closets, wall to wall carpet, and ceiling fans, a full bath, a half bath, and a laundry room with Maytag washer & dryer. On the lower level there is an incredible family room or possible in-law suite. The main entertaining area is 23 x 36 and has a brick surround wood burning fireplace, wall to wall carpet, a full bath, a 4th bedroom that is 19 x 14, and a large kitchen with electric range, large sink, and full size refrigerator. Parking is only a few steps outside the door and there is a separate entrance and large flagstone patio. Additional outstanding features of this home are the extensive snow melt system spanning the first 175 feet of the driveway, 2 car attached garage, utility tub, loads of built in shelving, newer roof & skylight (2010), wired for generator, and new hot water heater (2018). Great commute times to Wilmington and West Chester, low taxes, and highly regarded Kennett Consolidated School District, make this a winner all around. Schedule your showing today.
Location
State PA
County Chester
Area New Garden Twp (10360)
Zoning CI
Rooms
Other Rooms Living Room, Dining Room, Primary Bedroom, Bedroom 2, Bedroom 3, Kitchen, Family Room, Bedroom 1, In-Law/auPair/Suite, Laundry, Other, Attic
Basement Full, Outside Entrance, Fully Finished
Interior
Interior Features Primary Bath(s), Butlers Pantry, Skylight(s), Ceiling Fan(s), WhirlPool/HotTub, Water Treat System, 2nd Kitchen, Exposed Beams, Wet/Dry Bar, Stall Shower, Kitchen - Eat-In
Hot Water Electric
Heating Electric, Heat Pump - Electric BackUp, Forced Air, Baseboard
Cooling Central A/C
Flooring Fully Carpeted, Vinyl, Tile/Brick
Fireplaces Number 2
Fireplaces Type Brick
Equipment Built-In Range, Oven - Self Cleaning, Dishwasher
Fireplace Y
Appliance Built-In Range, Oven - Self Cleaning, Dishwasher
Heat Source Electric
Laundry Main Floor
Exterior
Exterior Feature Deck(s), Patio(s)
Garage Inside Access, Garage Door Opener
Garage Spaces 5.0
Fence Other
Utilities Available Cable TV
Waterfront N
Water Access N
Roof Type Pitched,Shingle
Accessibility None
Porch Deck(s), Patio(s)
Attached Garage 2
Total Parking Spaces 5
Garage Y
Building
Lot Description Sloping, Open, Front Yard, Rear Yard
Foundation Brick/Mortar
Sewer On Site Septic
Water Well
Architectural Style Contemporary, Ranch/Rambler, Raised Ranch/Rambler
Additional Building Above Grade
Structure Type Cathedral Ceilings
New Construction N
Schools
Middle Schools Kennett
High Schools Kennett
School District Kennett Consolidated
Others
Senior Community No
Tax ID 60-01 -0037.0200
Ownership Fee Simple
Acceptable Financing Conventional, VA, FHA 203(b), USDA
Listing Terms Conventional, VA, FHA 203(b), USDA
Financing Conventional,VA,FHA 203(b),USDA
Read Less Info
Want to know what your home might be worth? Contact us for a FREE valuation!

Our team is ready to help you sell your home for the highest possible price ASAP

Bought with Emily Greenberg • KW Philly
GET MORE INFORMATION





