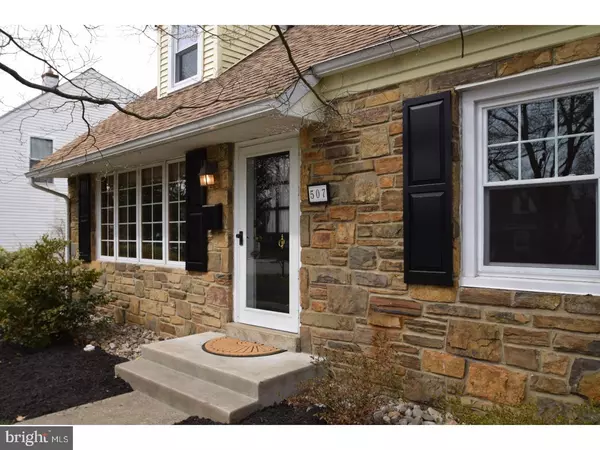For more information regarding the value of a property, please contact us for a free consultation.
Key Details
Sold Price $325,000
Property Type Single Family Home
Sub Type Detached
Listing Status Sold
Purchase Type For Sale
Square Footage 1,509 sqft
Price per Sqft $215
Subdivision Oreland
MLS Listing ID 1000313046
Sold Date 05/10/18
Style Cape Cod
Bedrooms 4
Full Baths 2
HOA Y/N N
Abv Grd Liv Area 1,509
Originating Board TREND
Year Built 1951
Annual Tax Amount $5,075
Tax Year 2018
Lot Size 8,645 Sqft
Acres 0.2
Lot Dimensions 65
Property Description
Welcome to 507 Burton Rd in sought after Springfield Township. This charming cape cod home with excellent curb appeal is just waiting for a new buyer to put their personal touch on it. Enter into the living room and the first thing you notice is a beautiful brick wood-burning fireplace. Through the living room and dining area, enter into the charming kitchen with painted cabinets and GRANITE COUNTER TOP. Next is the laundry room equipped with stack-able washer/dryer and good storage space. Off the kitchen is an enclosed porch area. Also found on the first floor is a full bath and 2 bedrooms or a bedroom and family room, which has access to the back porch and a gas fireplace! The first floor has some hardwood floors under the carpet. Upstairs you will find 2 large bedrooms w/ ample closet space and another full bath that has been updated. Out back there is an over sized 2 car garage with a newer roof and new garage door w/ electric opener. There is a second floor loft in the garage, which offer plenty of additional storage! Other notable features include newer Anderson windows in the living room and replacement windows throughout, newer roof, new gutters and a new heater Don't miss this opportunity to own a home in award-winning Springfield School District. Close to PA Tpke, route 309, Chestnut Hill and easy access to Philadelphia! Seller will make no repairs, property being sold AS-IS.
Location
State PA
County Montgomery
Area Springfield Twp (10652)
Zoning B
Direction Southeast
Rooms
Other Rooms Living Room, Dining Room, Primary Bedroom, Bedroom 2, Bedroom 3, Kitchen, Bedroom 1, Attic
Interior
Interior Features Kitchen - Eat-In
Hot Water Natural Gas
Heating Gas, Forced Air
Cooling Wall Unit
Flooring Wood, Fully Carpeted, Vinyl, Tile/Brick
Fireplaces Number 2
Fireplaces Type Brick
Equipment Dishwasher
Fireplace Y
Window Features Energy Efficient,Replacement
Appliance Dishwasher
Heat Source Natural Gas
Laundry Main Floor
Exterior
Exterior Feature Porch(es)
Parking Features Garage Door Opener, Oversized
Garage Spaces 5.0
Fence Other
Utilities Available Cable TV
Water Access N
Roof Type Pitched,Shingle
Accessibility None
Porch Porch(es)
Total Parking Spaces 5
Garage Y
Building
Lot Description Level, Front Yard, Rear Yard, SideYard(s)
Story 2
Foundation Concrete Perimeter, Slab
Sewer Public Sewer
Water Public
Architectural Style Cape Cod
Level or Stories 2
Additional Building Above Grade
New Construction N
Schools
School District Springfield Township
Others
Senior Community No
Tax ID 52-00-02710-001
Ownership Fee Simple
Acceptable Financing Conventional
Listing Terms Conventional
Financing Conventional
Read Less Info
Want to know what your home might be worth? Contact us for a FREE valuation!

Our team is ready to help you sell your home for the highest possible price ASAP

Bought with Brian McAleese Sr. • HomeZu
GET MORE INFORMATION





