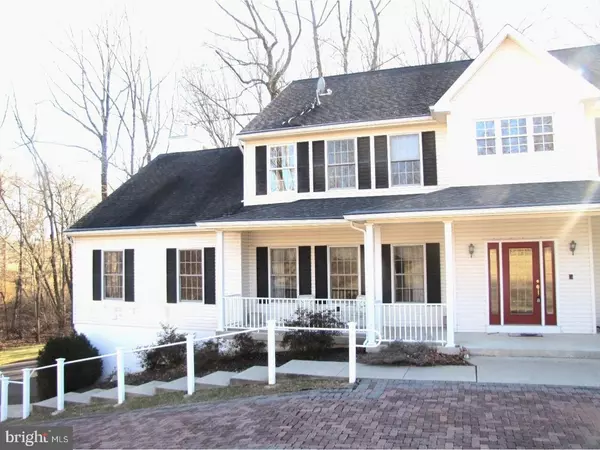For more information regarding the value of a property, please contact us for a free consultation.
Key Details
Sold Price $469,000
Property Type Single Family Home
Sub Type Detached
Listing Status Sold
Purchase Type For Sale
Square Footage 4,280 sqft
Price per Sqft $109
Subdivision None Available
MLS Listing ID 1000130546
Sold Date 05/04/18
Style Colonial
Bedrooms 5
Full Baths 3
Half Baths 1
HOA Y/N N
Abv Grd Liv Area 4,280
Originating Board TREND
Year Built 2002
Annual Tax Amount $11,233
Tax Year 2017
Lot Size 1.050 Acres
Acres 1.05
Property Description
Custom built, exceptional 4,300 sq ft home. Pride of ownership and quality craftsmanship are evident throughout. Two story entrance foyer, formal dining room and living room, familyroom, Eat-in kitchen with center island and top quality appliances. Gleaming hardwood floors, 2 gas fireplaces, 9 foot ceilings, crown molding, central vac, 2 zone heating/central air. Main floor 5th bedroom (or office) with handicap-accessible bathroom and expansive Great room that could be in-law suite or guest wing. Four season room with walls of Andersen windows and radiant, tile floor heat. Large deck with view of garden and woods. Grand master bedroom with tray ceiling, spacious walk-in closet and large master bathroom, 3 other very large bedrooms on second floor with loads of closet space. Full walk-out basement with 9 foot ceilings and custom built wine storage racks. 3 car garage. Taxes lower than many surrounding communities. So much house for the price; truly a one-of-a-kind, must-see property!
Location
State NJ
County Burlington
Area North Hanover Twp (20326)
Zoning RESID
Direction North
Rooms
Other Rooms Living Room, Dining Room, Primary Bedroom, Bedroom 2, Bedroom 3, Kitchen, Family Room, Bedroom 1, Laundry, Other, Attic
Basement Full, Unfinished, Outside Entrance
Interior
Interior Features Kitchen - Island, Butlers Pantry, Ceiling Fan(s), Attic/House Fan, Central Vacuum, Intercom, Kitchen - Eat-In
Hot Water Natural Gas
Heating Gas, Forced Air, Radiant
Cooling Central A/C
Fireplaces Number 2
Fireplaces Type Gas/Propane
Equipment Cooktop, Oven - Wall, Oven - Self Cleaning, Dishwasher, Disposal, Trash Compactor, Built-In Microwave
Fireplace Y
Appliance Cooktop, Oven - Wall, Oven - Self Cleaning, Dishwasher, Disposal, Trash Compactor, Built-In Microwave
Heat Source Natural Gas
Laundry Main Floor
Exterior
Exterior Feature Deck(s), Porch(es)
Garage Inside Access, Garage Door Opener
Garage Spaces 6.0
Waterfront N
Water Access N
Accessibility Mobility Improvements
Porch Deck(s), Porch(es)
Parking Type Attached Garage, Other
Attached Garage 3
Total Parking Spaces 6
Garage Y
Building
Story 2
Sewer On Site Septic
Water Well
Architectural Style Colonial
Level or Stories 2
Additional Building Above Grade
Structure Type Cathedral Ceilings,9'+ Ceilings
New Construction N
Schools
Middle Schools Northern Burlington County Regional
High Schools Northern Burlington County Regional
School District Northern Burlington Count Schools
Others
Senior Community No
Tax ID 26007000001402
Ownership Fee Simple
Security Features Security System
Read Less Info
Want to know what your home might be worth? Contact us for a FREE valuation!

Our team is ready to help you sell your home for the highest possible price ASAP

Bought with Patricia A Guerra • RE/MAX at Barnegat Bay - Manahawkin
GET MORE INFORMATION





