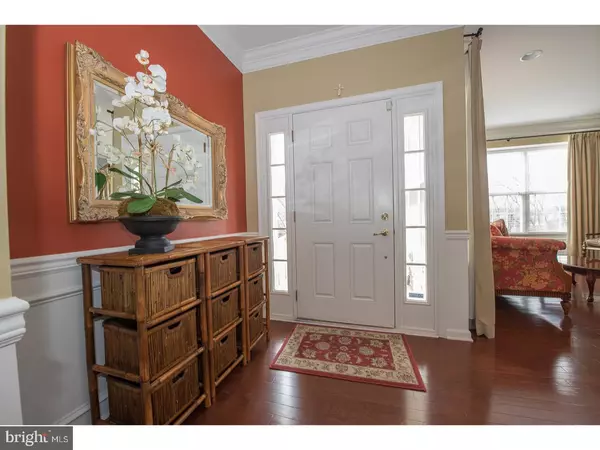For more information regarding the value of a property, please contact us for a free consultation.
Key Details
Sold Price $459,900
Property Type Townhouse
Sub Type End of Row/Townhouse
Listing Status Sold
Purchase Type For Sale
Square Footage 3,189 sqft
Price per Sqft $144
Subdivision Greenbriar Ii
MLS Listing ID 1000262578
Sold Date 05/02/18
Style Other
Bedrooms 3
Full Baths 2
Half Baths 2
HOA Fees $165/mo
HOA Y/N Y
Abv Grd Liv Area 2,524
Originating Board TREND
Year Built 2007
Annual Tax Amount $5,218
Tax Year 2018
Lot Size 8,817 Sqft
Acres 0.2
Property Description
This fabulous end unit townhome in the much sought after neighborhood of Greenbriar II at Thornbury offers a timeless design and contemporary elegance. It is situated on a quiet cul-de-sac with open space surrounding it?a premier location for any homebuyer. Enter from the welcoming front porch into the beautiful foyer and you will immediately notice the modern open-concept of the Monroe II Grand floor plan, one of the largest floor plans in the community. This open floor plan offers an abundance of natural light throughout the home and is perfect for entertaining and ideal for family living. The first floor features 9' ceilings with stunning hardwood floors throughout. The Living Room offers two banks of large elegant windows and the Dining Room has a gorgeous medallion ceiling design detail. Both rooms have oversized custom crown-molding and wainscoting millwork. The focal point of the main level is the kitchen and the Family Room with its stunning 2-story high ceiling, Palladium windows and gas fireplace. The expansive Kitchen has upgraded wood cabinets, granite countertops, center island and eat in dining area. The kitchen also features stainless steel appliances, side by side refrigerator, 4 burner gas cooktop/self-cleaning oven, microwave and dishwasher, as well as a large double door pantry with shelving for plenty of storage. The second floor offers a luxurious private Master Suite with a tray ceiling, recessed lighting, triple windows and two large walk in master closets outfitted with custom closet organizers. An en suite Master Bath features a double vanity, scroll chandelier, an oversized tub, separate shower stall and a private toilet room. There are two additional sun-filled Bedrooms, a Full Hall Bath, Laundry Room and staircase overlooking the Family Room. A completely finished and spacious Lower Level features 3 large natural light windows, glass sliding door to outside, half bath, and a Private Office. There is also a separate large unfinished utility/storage room. Other special features in this well-maintained home include a spacious composite Trex? deck and retractable awning off the kitchen, custom closet organizers throughout, and is neutrally decorated. Close to shopping, entertainment, Philadelphia Airport, Delaware and walking trails, this home offers the new homeowner an easy lifestyle with the elegance of a beautiful home.
Location
State PA
County Delaware
Area Thornbury Twp (10444)
Zoning RES
Rooms
Other Rooms Living Room, Dining Room, Primary Bedroom, Bedroom 2, Kitchen, Family Room, Bedroom 1, Laundry, Attic
Basement Full, Unfinished, Outside Entrance, Drainage System, Fully Finished
Interior
Interior Features Primary Bath(s), Kitchen - Island, Butlers Pantry, Ceiling Fan(s), Air Filter System, Stall Shower, Kitchen - Eat-In
Hot Water Natural Gas
Heating Gas, Forced Air
Cooling Central A/C
Flooring Wood, Fully Carpeted
Fireplaces Number 1
Fireplaces Type Marble
Equipment Oven - Self Cleaning, Dishwasher, Refrigerator, Disposal, Built-In Microwave
Fireplace Y
Appliance Oven - Self Cleaning, Dishwasher, Refrigerator, Disposal, Built-In Microwave
Heat Source Natural Gas
Laundry Upper Floor
Exterior
Exterior Feature Deck(s)
Garage Spaces 2.0
Waterfront N
Water Access N
Roof Type Pitched,Shingle
Accessibility None
Porch Deck(s)
Parking Type On Street, Driveway, Attached Garage
Attached Garage 2
Total Parking Spaces 2
Garage Y
Building
Lot Description Cul-de-sac, Front Yard, Rear Yard, SideYard(s)
Story 2
Sewer Public Sewer
Water Public
Architectural Style Other
Level or Stories 2
Additional Building Above Grade, Below Grade
Structure Type Cathedral Ceilings,9'+ Ceilings
New Construction N
Others
HOA Fee Include Common Area Maintenance,Lawn Maintenance,Snow Removal,Trash,Management
Senior Community No
Tax ID 44-00-00238-60
Ownership Fee Simple
Read Less Info
Want to know what your home might be worth? Contact us for a FREE valuation!

Our team is ready to help you sell your home for the highest possible price ASAP

Bought with James H Wilton • Long & Foster Real Estate, Inc.
GET MORE INFORMATION





