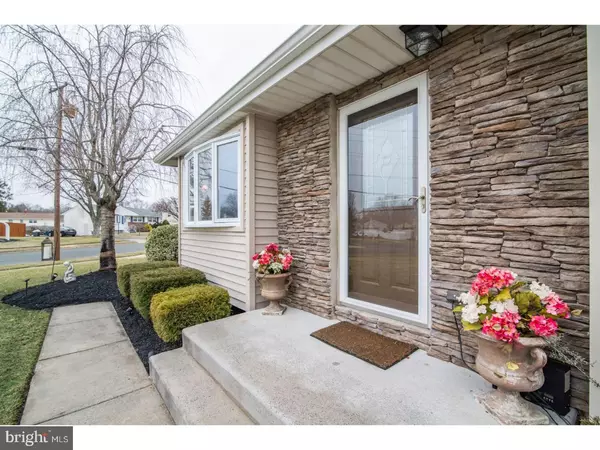For more information regarding the value of a property, please contact us for a free consultation.
Key Details
Sold Price $224,900
Property Type Single Family Home
Sub Type Detached
Listing Status Sold
Purchase Type For Sale
Square Footage 1,400 sqft
Price per Sqft $160
Subdivision Bells Lake
MLS Listing ID 1000174358
Sold Date 05/04/18
Style Traditional
Bedrooms 3
Full Baths 1
Half Baths 1
HOA Y/N N
Abv Grd Liv Area 1,400
Originating Board TREND
Year Built 1960
Annual Tax Amount $6,186
Tax Year 2017
Lot Size 0.423 Acres
Acres 0.42
Lot Dimensions 156X118
Property Description
Welcome Home!! As you begin your tour through this totally upgraded property, please notice all the fine quality features the owners have added to enhance this homes appeal. The exterior of the house was recently redone with custom stone,all new concrete driveway and walkways; new gutters a down spouts; professionally landscaped, extra stone for additional off street driveway parking. The foyer entry has a beautiful entry door, Beautiful Mahogany Brazilian Cherry hardwood flooring throughout the main living areas; Custom built wood railing; The kitchen offers custom granite counter tops with an under mount sink, newer Black stainless appliances,lighting fixtures, bay window, tile back-splash;Custom woodworking throughout the entire home; The spacious family offers Stone gas fireplace, upgraded carpeting and plenty of windows for natural sunlight. Off the family room, relax and sit to enjoy your morning coffee in this well designed 3 season sun-room which adds additional living space to this move in ready home. The upper level has 3 bedrooms featuring upgraded carpeting, new interior doors window blinds and shades. Both bathrooms have been remodeled with all new fixtures; Updated gas heater,central air conditioning system and gas hot water heater; Upgraded electrical system; Freshly painted with all neutral colors that flows throughout the home. This is move in ready and is truly an address you would be proud to call HOME!
Location
State NJ
County Gloucester
Area Washington Twp (20818)
Zoning PR1
Rooms
Other Rooms Living Room, Dining Room, Primary Bedroom, Bedroom 2, Kitchen, Family Room, Bedroom 1, Laundry, Other, Attic
Interior
Interior Features Attic/House Fan, Kitchen - Eat-In
Hot Water Natural Gas
Heating Gas, Forced Air
Cooling Central A/C
Flooring Wood, Fully Carpeted, Tile/Brick
Fireplaces Number 1
Fireplaces Type Stone, Gas/Propane
Equipment Built-In Range, Oven - Self Cleaning, Dishwasher, Refrigerator, Disposal, Built-In Microwave
Fireplace Y
Window Features Bay/Bow
Appliance Built-In Range, Oven - Self Cleaning, Dishwasher, Refrigerator, Disposal, Built-In Microwave
Heat Source Natural Gas
Laundry Lower Floor
Exterior
Exterior Feature Patio(s)
Garage Garage Door Opener
Garage Spaces 4.0
Utilities Available Cable TV
Waterfront N
Water Access N
Roof Type Shingle
Accessibility None
Porch Patio(s)
Parking Type Attached Garage, Other
Attached Garage 1
Total Parking Spaces 4
Garage Y
Building
Lot Description Corner, Level
Story 2
Sewer Public Sewer
Water Public
Architectural Style Traditional
Level or Stories 2
Additional Building Above Grade
New Construction N
Others
Senior Community No
Tax ID 18-00111 12-00001
Ownership Fee Simple
Acceptable Financing Conventional, VA, FHA 203(b)
Listing Terms Conventional, VA, FHA 203(b)
Financing Conventional,VA,FHA 203(b)
Read Less Info
Want to know what your home might be worth? Contact us for a FREE valuation!

Our team is ready to help you sell your home for the highest possible price ASAP

Bought with Jaquelyn Kramer • RE/MAX Connection-Medford
GET MORE INFORMATION





