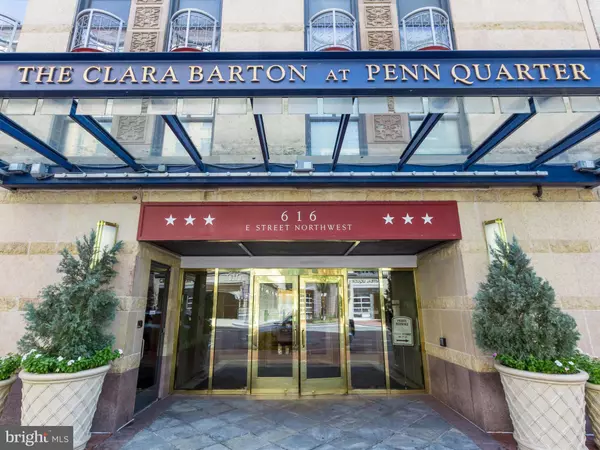For more information regarding the value of a property, please contact us for a free consultation.
Key Details
Sold Price $469,900
Property Type Condo
Sub Type Condo/Co-op
Listing Status Sold
Purchase Type For Sale
Square Footage 825 sqft
Price per Sqft $569
Subdivision Central
MLS Listing ID 1004438069
Sold Date 04/24/18
Style Traditional
Bedrooms 1
Full Baths 1
Condo Fees $455/mo
HOA Y/N N
Abv Grd Liv Area 825
Originating Board MRIS
Year Built 2004
Annual Tax Amount $3,244
Tax Year 2017
Property Description
Pristine, largest one-bedroom floor plan offered at the 5-star Clara Barton! Gorgeous hardwood floors in the living room make this one special! Open kitchen w/ maple cabinetry & granite counters, plus a large bath & abundant walk-in closet space! 24hr desk, rooftop pool, grilling & dining! Walk to everything from Metro to tons of shops, restaurants, museums, & entertainment! More photos in tour!
Location
State DC
County Washington
Rooms
Main Level Bedrooms 1
Interior
Interior Features Family Room Off Kitchen, Kitchen - Gourmet, Entry Level Bedroom, Upgraded Countertops, Crown Moldings, Window Treatments, Primary Bath(s), Wood Floors, Floor Plan - Traditional
Hot Water Electric
Heating Forced Air
Cooling Central A/C
Equipment Washer/Dryer Hookups Only, Dishwasher, Disposal, Dryer, Dryer - Front Loading, Exhaust Fan, Icemaker, Microwave, Oven/Range - Gas, Refrigerator, Washer, Washer - Front Loading, Washer/Dryer Stacked, Water Dispenser, Water Heater
Fireplace N
Appliance Washer/Dryer Hookups Only, Dishwasher, Disposal, Dryer, Dryer - Front Loading, Exhaust Fan, Icemaker, Microwave, Oven/Range - Gas, Refrigerator, Washer, Washer - Front Loading, Washer/Dryer Stacked, Water Dispenser, Water Heater
Heat Source Electric
Exterior
Community Features Covenants, Restrictions
Amenities Available Common Grounds, Concierge, Elevator, Exercise Room, Fitness Center, Picnic Area, Pool - Outdoor, Recreational Center, Security, Swimming Pool
Waterfront N
Water Access N
Accessibility Other
Parking Type None
Garage N
Private Pool N
Building
Story 1
Unit Features Mid-Rise 5 - 8 Floors
Sewer Public Sewer
Water Public
Architectural Style Traditional
Level or Stories 1
Additional Building Above Grade
New Construction N
Schools
School District District Of Columbia Public Schools
Others
HOA Fee Include Common Area Maintenance,Ext Bldg Maint,Gas,Lawn Maintenance,Management,Insurance,Recreation Facility,Reserve Funds,Sewer,Snow Removal,Trash,Custodial Services Maintenance,Pool(s)
Senior Community No
Tax ID 0457//2189
Ownership Condominium
Special Listing Condition Standard
Read Less Info
Want to know what your home might be worth? Contact us for a FREE valuation!

Our team is ready to help you sell your home for the highest possible price ASAP

Bought with Marlene H Moss • Weichert, REALTORS
GET MORE INFORMATION





