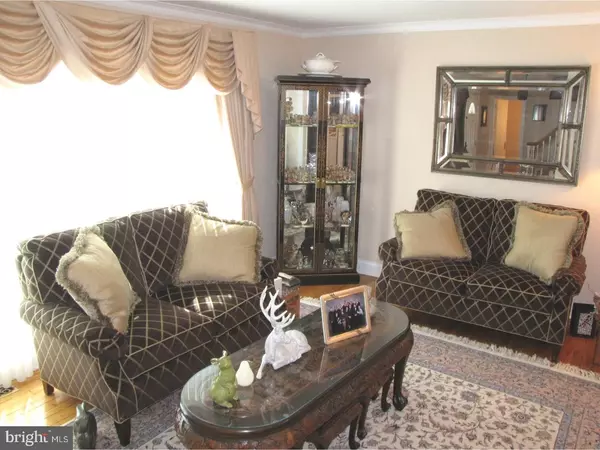For more information regarding the value of a property, please contact us for a free consultation.
Key Details
Sold Price $365,000
Property Type Single Family Home
Sub Type Detached
Listing Status Sold
Purchase Type For Sale
Square Footage 2,286 sqft
Price per Sqft $159
Subdivision Glen View Park
MLS Listing ID 1000222822
Sold Date 04/27/18
Style Colonial
Bedrooms 4
Full Baths 2
Half Baths 1
HOA Y/N N
Abv Grd Liv Area 2,286
Originating Board TREND
Year Built 1972
Annual Tax Amount $5,132
Tax Year 2018
Lot Size 10,692 Sqft
Acres 0.25
Lot Dimensions 81X132
Property Description
This is a Must See 4 Bedroom 2 1/2 Bath Expanded Colonial in Glen View Park. This Original owner has made many improvements to this home from the Day it was built until recently. When the Home was built they opted for the additional 5th Bedroom or Office on the 1st Floor. The Family Room was Expanded with a Vaulted Ceiling and Skylights were added. With the Extension of the back of the home they were able to incorporate a Great Covered Rear Patio with Skylights and Ceiling Fans. The Eat in Kitchen with Breakfast Room was Remodeled with White Cabinetry, Granite Counters, Stainless Steel Appliances and a Pantry. Also on the 1st Floor you will find a Formal Living Room with Newer Bay Window. The Formal Dining Room has French Doors leading to the Rear patio. Most of the 1st Floor features Random Width Hardwood Flooring. You will also find Crown Molding in many rooms. Upstairs there are 4 Bedrooms and 2 Full Baths. The Master Suite is Huge, featuring a Walk in Closet, Ceiling Fan and the Remodeled Master Bath with Stall Shower. Down the Hallway are 3 Nice Sized Bedrooms and a recently Remodeled Full Bath with Tub. Other Features include a Lennox Gas Forced Hot Air Heater with Central Air, Over sized One Car Garage with GDO, Built in Shelves and an Extra Wide Driveway, 6 Panel Doors, Newer Anderson Windows, Pull Down Steps to the Attic for storage.... This Home is worth a Look!!
Location
State PA
County Bucks
Area Warminster Twp (10149)
Zoning R2
Rooms
Other Rooms Living Room, Dining Room, Primary Bedroom, Bedroom 2, Bedroom 3, Kitchen, Family Room, Bedroom 1, Laundry, Other, Attic
Interior
Interior Features Primary Bath(s), Butlers Pantry, Skylight(s), Ceiling Fan(s), Exposed Beams, Stall Shower, Dining Area
Hot Water Natural Gas
Heating Gas, Forced Air, Energy Star Heating System
Cooling Central A/C
Flooring Wood, Fully Carpeted, Vinyl, Tile/Brick, Stone, Marble
Equipment Oven - Self Cleaning, Dishwasher, Disposal, Energy Efficient Appliances, Built-In Microwave
Fireplace N
Window Features Bay/Bow,Energy Efficient,Replacement
Appliance Oven - Self Cleaning, Dishwasher, Disposal, Energy Efficient Appliances, Built-In Microwave
Heat Source Natural Gas
Laundry Main Floor
Exterior
Exterior Feature Patio(s)
Parking Features Inside Access, Garage Door Opener, Oversized
Garage Spaces 1.0
Fence Other
Utilities Available Cable TV
Water Access N
Roof Type Shingle
Accessibility None
Porch Patio(s)
Attached Garage 1
Total Parking Spaces 1
Garage Y
Building
Lot Description Level, Front Yard, Rear Yard, SideYard(s)
Story 2
Sewer Public Sewer
Water Public
Architectural Style Colonial
Level or Stories 2
Additional Building Above Grade, Shed
Structure Type Cathedral Ceilings
New Construction N
Schools
Elementary Schools Mcdonald
Middle Schools Log College
High Schools William Tennent
School District Centennial
Others
Senior Community No
Tax ID 49-017-097
Ownership Fee Simple
Acceptable Financing Conventional, VA, FHA 203(b)
Listing Terms Conventional, VA, FHA 203(b)
Financing Conventional,VA,FHA 203(b)
Read Less Info
Want to know what your home might be worth? Contact us for a FREE valuation!

Our team is ready to help you sell your home for the highest possible price ASAP

Bought with Phillip M Voorhees • Keller Williams Real Estate-Montgomeryville
GET MORE INFORMATION




