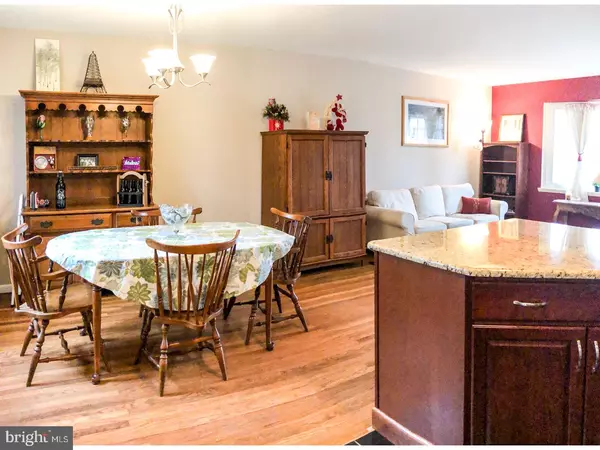For more information regarding the value of a property, please contact us for a free consultation.
Key Details
Sold Price $255,000
Property Type Single Family Home
Sub Type Detached
Listing Status Sold
Purchase Type For Sale
Square Footage 1,852 sqft
Price per Sqft $137
Subdivision None Available
MLS Listing ID 1004441189
Sold Date 04/25/18
Style Ranch/Rambler,Bi-level
Bedrooms 3
Full Baths 1
Half Baths 1
HOA Y/N N
Abv Grd Liv Area 1,852
Originating Board TREND
Year Built 1951
Annual Tax Amount $7,050
Tax Year 2017
Lot Size 4,269 Sqft
Acres 0.1
Lot Dimensions 58X100
Property Description
Welcome to this bright and spacious Raised Ranch with 3 bedrooms and 1.5 baths. The beautifully renovated kitchen features custom cherry cabinets, stainless steal appliances & a large center island. Open to the living & dining rooms, this space flows seamlessly and is great for entertaining. Hardwood floors and tons of natural light flood this dining and living area. The master bedroom has hardwood floors and his and hers closets. Two additional bedrooms also feature the original hardwood flooring and good closet storage. A ceramic tile bath completes the main floor. A fully finished daylight basement houses the over sized family room with all new wall-to-wall carpeting, powder room and an additional office/4th bedroom. This space also has access to both the 1 car- attached garage & large fenced in backyard. Great location close to Interstate 95 and 476, public transportation, recreation fields, arboretum and nature trails. Award winning Wallingford Swarthmore school district.
Location
State PA
County Delaware
Area Nether Providence Twp (10434)
Zoning RES
Rooms
Other Rooms Living Room, Dining Room, Primary Bedroom, Bedroom 2, Kitchen, Family Room, Bedroom 1
Basement Full, Fully Finished
Interior
Interior Features Kitchen - Eat-In
Hot Water Electric
Heating Electric
Cooling Wall Unit
Fireplace N
Heat Source Electric
Laundry Lower Floor
Exterior
Garage Spaces 4.0
Waterfront N
Water Access N
Accessibility None
Parking Type On Street, Driveway
Total Parking Spaces 4
Garage N
Building
Sewer Public Sewer
Water Public
Architectural Style Ranch/Rambler, Bi-level
Additional Building Above Grade
New Construction N
Schools
Middle Schools Strath Haven
High Schools Strath Haven
School District Wallingford-Swarthmore
Others
Senior Community No
Tax ID 34-00-02829-00
Ownership Fee Simple
Read Less Info
Want to know what your home might be worth? Contact us for a FREE valuation!

Our team is ready to help you sell your home for the highest possible price ASAP

Bought with Megan K Toll • Long & Foster Real Estate, Inc.
GET MORE INFORMATION





