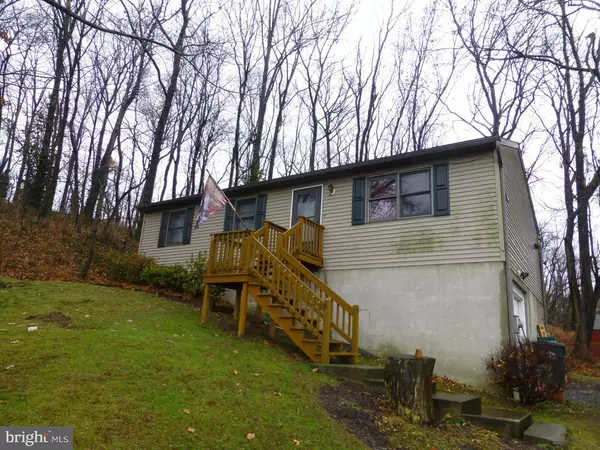For more information regarding the value of a property, please contact us for a free consultation.
Key Details
Sold Price $167,000
Property Type Single Family Home
Sub Type Detached
Listing Status Sold
Purchase Type For Sale
Square Footage 1,120 sqft
Price per Sqft $149
Subdivision Hempfield
MLS Listing ID 1000102042
Sold Date 03/22/18
Style Ranch/Rambler
Bedrooms 3
Full Baths 1
HOA Y/N N
Abv Grd Liv Area 1,120
Originating Board BRIGHT
Year Built 1993
Annual Tax Amount $2,721
Tax Year 2018
Lot Size 0.520 Acres
Acres 0.52
Lot Dimensions 322x301x120x34
Property Description
This 1,120 sq. ft., ranch home sitting on .52 acres of land. Offers 3 bedrooms, 1 full bath, with a spacious eat-kitchen, hardwood flooring, tiled bath and kitchen, partially finished basement (25.4 x 17.6), all sitting on a beautiful, wooded, country lot, with easy access to Rt 30 and centrally located to both Lancaster and York. The home was just professionally painted, with new baseboard heaters. Alls you have to do is move in!
Location
State PA
County Lancaster
Area West Hempfield Twp (10530)
Zoning RESIDENTIAL
Direction East
Rooms
Other Rooms Living Room, Bedroom 2, Bedroom 3, Kitchen, Bedroom 1, Full Bath
Basement Full, Daylight, Full, Unfinished
Main Level Bedrooms 3
Interior
Interior Features Floor Plan - Open, Kitchen - Country, Kitchen - Eat-In, Water Treat System, Wood Floors
Hot Water Electric
Heating Electric, Baseboard
Cooling None
Flooring Tile/Brick, Wood
Equipment Dishwasher, Oven/Range - Electric, Refrigerator
Fireplace N
Window Features Screens
Appliance Dishwasher, Oven/Range - Electric, Refrigerator
Heat Source Electric
Laundry Lower Floor, Hookup
Exterior
Utilities Available Cable TV Available
Waterfront N
Water Access N
View Trees/Woods
Roof Type Composite
Accessibility None
Parking Type Driveway
Garage N
Building
Lot Description Trees/Wooded, Backs to Trees, Partly Wooded, Not In Development
Story 1
Sewer On Site Septic
Water Well
Architectural Style Ranch/Rambler
Level or Stories 1
Additional Building Above Grade, Below Grade
Structure Type Dry Wall
New Construction N
Schools
Elementary Schools Mountville
Middle Schools Centerville
School District Hempfield
Others
Tax ID 300-28474-0-0000
Ownership Fee Simple
SqFt Source Estimated
Acceptable Financing Cash, Conventional, FHA, VA
Horse Property N
Listing Terms Cash, Conventional, FHA, VA
Financing Cash,Conventional,FHA,VA
Special Listing Condition Standard
Read Less Info
Want to know what your home might be worth? Contact us for a FREE valuation!

Our team is ready to help you sell your home for the highest possible price ASAP

Bought with Gregory A Melton • Highland Realty Group, LLC
GET MORE INFORMATION





