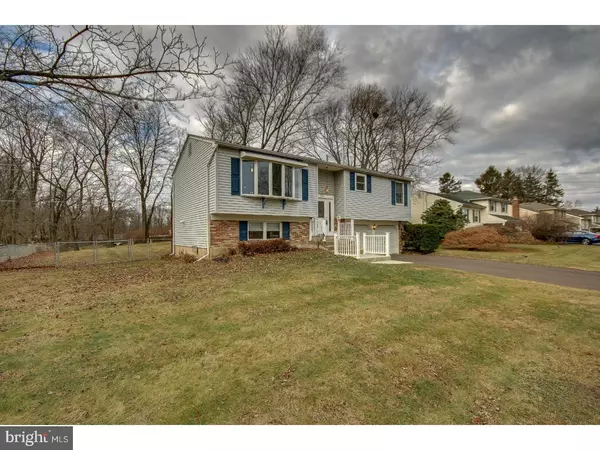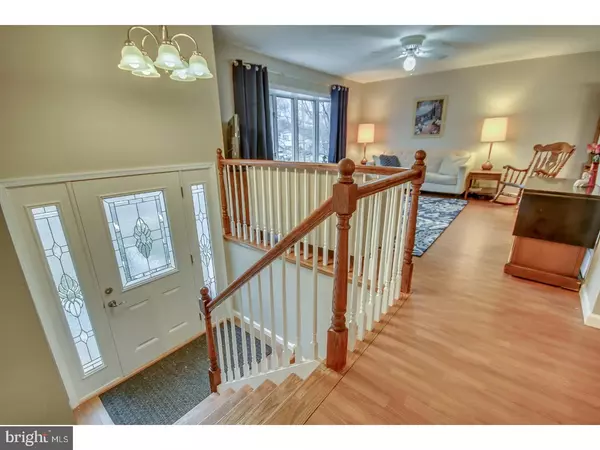For more information regarding the value of a property, please contact us for a free consultation.
Key Details
Sold Price $312,500
Property Type Single Family Home
Sub Type Detached
Listing Status Sold
Purchase Type For Sale
Subdivision Hartsville Park
MLS Listing ID 1004553319
Sold Date 04/19/18
Style Traditional,Bi-level
Bedrooms 3
Full Baths 2
HOA Y/N N
Originating Board TREND
Year Built 1963
Annual Tax Amount $3,920
Tax Year 2018
Lot Size 0.252 Acres
Acres 0.46
Lot Dimensions 62 X 177
Property Description
MOVE-IN READY! 3-Sty entry; beautifully remodeled features new roof, siding, 6-panel doors t/o; Anderson 400 series windows! New front door High efficiency furnace and central air. Laminate flooring in living and dining room; hall and lower level recreation room. New french door in dining room opens to 12 x 20 deck; overlooks deep level fenced yard. Remodeled Kitchen features vaulted ceiling, tile floor with look of hardwood. Granite countertops, stainless steel Maytag dishwasher, stainless steel Whirlpool refrigerator. Fabulous 5-burner gas range and Microwave oven. Glass tile backsplash, recessed lighting. Wonderful 10 ft., 2-bay window (opens) and ceiling fan in living room. Upper level features completely remodeled bathroom with new vanity and ceramic tile floor and walls. Bathtub/shower combination with full ceramic tile wall. Master bedroom with ceiling fan, double closets. 2nd and 3rd bedrooms feature double closet and ceiling fans. All bedrooms feature newer wall-to-wall carpeting. Huge lower level recreation room focal point is the gas direct-vent fireplace with built-in bookcases to each side. Recessed lighting! Electrical and cable connection above fireplace for installation of TV, etc. Additional cable and phone outlets. 200 amp service, Two-car inside access to garage w/automatic garage door opener one (1). Remote keypad exterior entrance of garage. Note: public records original home/ground (80 x 129) tax id #49-037-016; additional ground in rear yard purchased from township after original purchase, tax id #49-037-022-002 - pay $35 additional/2017 sold together
Location
State PA
County Bucks
Area Warminster Twp (10149)
Zoning R2
Rooms
Other Rooms Living Room, Dining Room, Primary Bedroom, Bedroom 2, Kitchen, Family Room, Bedroom 1, Other, Attic
Interior
Interior Features Butlers Pantry, Ceiling Fan(s), Stall Shower, Kitchen - Eat-In
Hot Water Natural Gas
Heating Gas, Forced Air
Cooling Central A/C
Flooring Fully Carpeted, Vinyl, Tile/Brick
Fireplaces Number 1
Fireplaces Type Gas/Propane
Equipment Oven - Self Cleaning, Dishwasher, Disposal, Built-In Microwave
Fireplace Y
Window Features Bay/Bow,Energy Efficient
Appliance Oven - Self Cleaning, Dishwasher, Disposal, Built-In Microwave
Heat Source Natural Gas
Laundry Lower Floor
Exterior
Exterior Feature Deck(s), Patio(s)
Parking Features Inside Access, Garage Door Opener
Garage Spaces 5.0
Fence Other
Utilities Available Cable TV
Water Access N
Accessibility None
Porch Deck(s), Patio(s)
Attached Garage 2
Total Parking Spaces 5
Garage Y
Building
Lot Description Level, Front Yard, Rear Yard, SideYard(s)
Sewer Public Sewer
Water Public
Architectural Style Traditional, Bi-level
Structure Type Cathedral Ceilings
New Construction N
Schools
School District Centennial
Others
Senior Community No
Tax ID 49-037-016 AND 49-037-022-002
Ownership Fee Simple
Read Less Info
Want to know what your home might be worth? Contact us for a FREE valuation!

Our team is ready to help you sell your home for the highest possible price ASAP

Bought with Laura A Blaney • Keller Williams Real Estate-Doylestown
GET MORE INFORMATION





