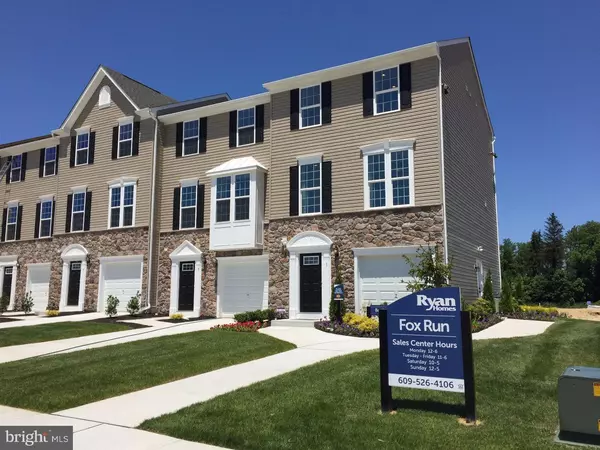For more information regarding the value of a property, please contact us for a free consultation.
Key Details
Sold Price $240,000
Property Type Townhouse
Sub Type End of Row/Townhouse
Listing Status Sold
Purchase Type For Sale
Square Footage 2,290 sqft
Price per Sqft $104
Subdivision Fox Run
MLS Listing ID 1005047161
Sold Date 03/15/18
Style Other
Bedrooms 3
Full Baths 2
Half Baths 2
HOA Fees $86/mo
HOA Y/N Y
Abv Grd Liv Area 2,290
Originating Board TREND
Year Built 2018
Annual Tax Amount $7,019
Tax Year 2017
Lot Dimensions 20X114
Property Description
LAST UNIT!!!!Welcome to Fox Run: Burlington County's best-valued townhomes just minutes from everyday shopping, restaurants, major highways and public transportation! This Quick-Delivery townhome is our popular Strauss floorplan. It is the largest of our 3 homes offered and is a three story, 1 car garage townhome with 3 Bedrooms, 2 Full Baths and a Finished Recreation Room. The finished Rec room also includes a custom rough-in for a wet-bar, and a sliding glass door for a convenient walk out to your back yard space. A Powder Room is included on both the lower level and main level! On the Main Level, a huge Country Kitchen and Morning Room provide plenty of room for relaxing and entertaining. Enjoy outdoor space with your 10x12 Deck off the Morning room. The Kitchen area opens to a large Living Room over a curved breakfast bar. The kitchen includes 42" white cabinetry, GE Energy Star Stainless Steel Appliances, a gourmet island with ample seating space and a kitchen hutch for additional storage space. Hardwood floors are throughout the main level. On the upper level, you will find 2 secondary bedrooms, a full bath in the hallway and the coveted upper-level laundry closet. The owner's suite features a huge walk-in closet and a full luxury bath that includes double bowl sinks, a large soaking tub, and gigantic walk-in shower with glass door and a seat. Please visit Fox Run for more information on this home with over 40K in Savings. *Pictures are taken from a model home and subject to errors and omissions. See Sales Representative for details.
Location
State NJ
County Burlington
Area Edgewater Park Twp (20312)
Zoning R1
Rooms
Other Rooms Living Room, Primary Bedroom, Bedroom 2, Kitchen, Family Room, Bedroom 1, Other
Interior
Interior Features Primary Bath(s), Kitchen - Island, Butlers Pantry, Stall Shower, Kitchen - Eat-In
Hot Water Natural Gas
Heating Gas, Energy Star Heating System, Programmable Thermostat
Cooling Central A/C, Energy Star Cooling System
Flooring Wood, Fully Carpeted
Equipment Built-In Range, Dishwasher, Disposal, Energy Efficient Appliances, Built-In Microwave
Fireplace N
Window Features Energy Efficient
Appliance Built-In Range, Dishwasher, Disposal, Energy Efficient Appliances, Built-In Microwave
Heat Source Natural Gas
Laundry Upper Floor
Exterior
Exterior Feature Deck(s)
Garage Inside Access
Garage Spaces 2.0
Utilities Available Cable TV
Waterfront N
Water Access N
Accessibility None
Porch Deck(s)
Total Parking Spaces 2
Garage N
Building
Story 3+
Sewer Public Sewer
Water Public
Architectural Style Other
Level or Stories 3+
Additional Building Above Grade
Structure Type 9'+ Ceilings
New Construction Y
Schools
School District Edgewater Park Township Public Schools
Others
Pets Allowed Y
HOA Fee Include Common Area Maintenance,Lawn Maintenance
Senior Community No
Ownership Fee Simple
Acceptable Financing Conventional, VA, FHA 203(b)
Listing Terms Conventional, VA, FHA 203(b)
Financing Conventional,VA,FHA 203(b)
Pets Description Case by Case Basis
Read Less Info
Want to know what your home might be worth? Contact us for a FREE valuation!

Our team is ready to help you sell your home for the highest possible price ASAP

Bought with Anna Koach • Ryan Homes - NJ
GET MORE INFORMATION





