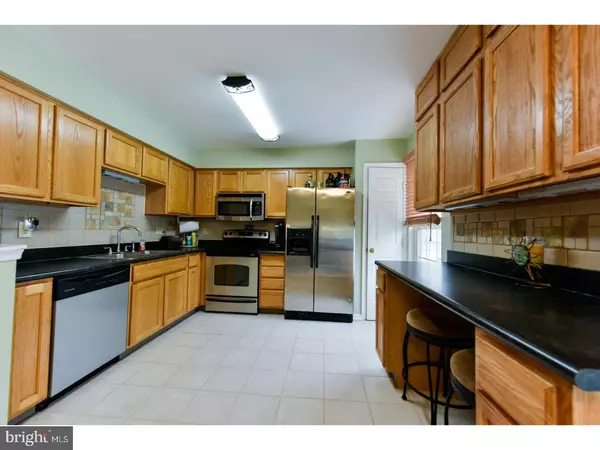For more information regarding the value of a property, please contact us for a free consultation.
Key Details
Sold Price $176,500
Property Type Townhouse
Sub Type Interior Row/Townhouse
Listing Status Sold
Purchase Type For Sale
Square Footage 1,314 sqft
Price per Sqft $134
Subdivision Bluebell Farms
MLS Listing ID 1000186688
Sold Date 04/18/18
Style Colonial,Traditional
Bedrooms 3
Full Baths 2
Half Baths 1
HOA Fees $90/mo
HOA Y/N Y
Abv Grd Liv Area 1,314
Originating Board TREND
Year Built 2002
Annual Tax Amount $6,294
Tax Year 2017
Lot Dimensions 0X0
Property Description
Step into this gorgeous and vastly spacious 3 bedroom 3 bath townhome in Bluebell Farms and you will feel like you walked into the pages of an interior design magazine! Tastefully decorated with all neutral colors, newer carpets and flooring, all stainless large eat in kitchen, bright and cheery with access to sliders that lead to back deck for barbecues. Nice sized back yard for pets to roam or little ones to play! Ceramic tile flooring in the kitchen. Upstairs you will be so impressed with the size of the master bedroom and vaulted ceilings and a magnificent walk in closet! the other 2 bedrooms are a good size with ample closet space. Downstairs on the lower level you will find a large finished basement and a separate large area for laundry which could also be used as a home office or exercise room! This home affords you a pool and clubhouse as part of the association which includes trash and snow removal! High living, low maintenance and easy access to all major highways, shopping, great schools and so much more. Call to schedule your private tour today!
Location
State NJ
County Gloucester
Area Monroe Twp (20811)
Zoning RES
Rooms
Other Rooms Living Room, Primary Bedroom, Bedroom 2, Kitchen, Family Room, Bedroom 1
Basement Full, Fully Finished
Interior
Interior Features Kitchen - Eat-In
Hot Water Natural Gas
Heating Gas
Cooling Central A/C
Flooring Fully Carpeted, Tile/Brick
Equipment Oven - Self Cleaning, Disposal
Fireplace N
Appliance Oven - Self Cleaning, Disposal
Heat Source Natural Gas
Laundry Lower Floor
Exterior
Amenities Available Swimming Pool
Water Access N
Accessibility None
Garage N
Building
Story 2
Foundation Concrete Perimeter
Sewer Public Sewer
Water Public
Architectural Style Colonial, Traditional
Level or Stories 2
Additional Building Above Grade
New Construction N
Others
HOA Fee Include Pool(s)
Senior Community No
Tax ID 11-001200201-00067
Ownership Fee Simple
Acceptable Financing Conventional, VA, FHA 203(k)
Listing Terms Conventional, VA, FHA 203(k)
Financing Conventional,VA,FHA 203(k)
Read Less Info
Want to know what your home might be worth? Contact us for a FREE valuation!

Our team is ready to help you sell your home for the highest possible price ASAP

Bought with Kelli A Ciancaglini • Keller Williams Hometown
GET MORE INFORMATION




