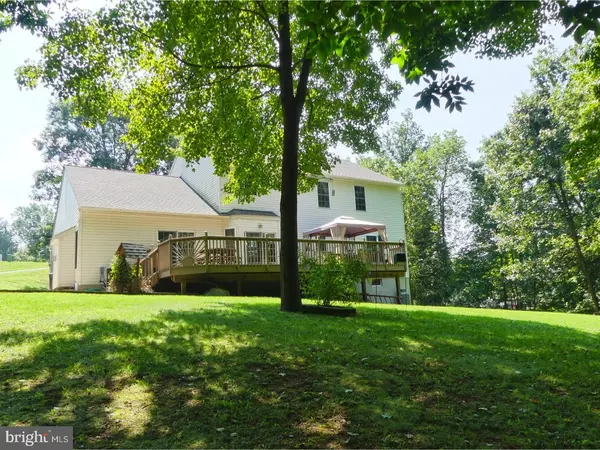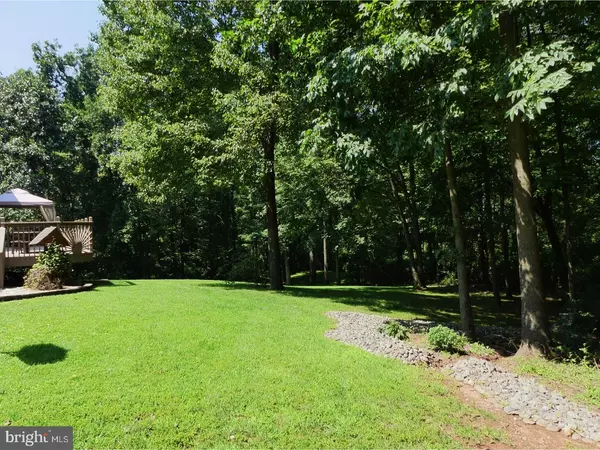For more information regarding the value of a property, please contact us for a free consultation.
Key Details
Sold Price $350,000
Property Type Single Family Home
Sub Type Detached
Listing Status Sold
Purchase Type For Sale
Square Footage 3,340 sqft
Price per Sqft $104
Subdivision Ponds Of Buck Holl
MLS Listing ID 1000258741
Sold Date 04/16/18
Style Contemporary,Traditional
Bedrooms 4
Full Baths 2
Half Baths 1
HOA Y/N Y
Abv Grd Liv Area 3,340
Originating Board TREND
Year Built 2002
Annual Tax Amount $8,680
Tax Year 2018
Lot Size 3.610 Acres
Acres 3.61
Lot Dimensions IRREG
Property Description
Expansive Floor Plan with Many Upgrades - over 3,300 square feet in this beautifully maintained home found in the community called Ponds of Buckhollow. This one owner home was built with elegant comfort showcasing many upgrades from the builder's package including: luxury trim package, marble/quarts flooring and fireplace hearth, grids between windows/sliding door glass, and driveway extended to fit up to 5 cars! 2-year old roof, gutters, leaders and shutters! Also, the sellers enhanced the kitchen light fixture, added tile and beadboard to the kitchen and powder room, installed a Bosch dishwasher less than 1 year ago, added cabinetry in the laundry room, and the hot water heater is only 5 years old. Coming upon the property, your eyes are drawn to the massive arched brick tower accentuating the Palladian window and window lights around the entry door revealing a 2-story foyer, open staircase and views of the upper level hallway. A flowing floor plan guides you from the living room to the dining room, through the spacious eat-in kitchen with full view of the stone fireplace in the family room! The office, powder room and the laundry are also on this level. The Master bedroom bestows a dressing hall that could be a sitting room or nursery on the way to the huge walk-in closet. A tile surrounded jetted tub and walk-in shower in the private bath. The walk-out lower level has rough-in plumbing for a bath is framed and insulated for finishing to create multiple living areas!
Location
State PA
County Berks
Area Robeson Twp (10273)
Zoning RES
Rooms
Other Rooms Living Room, Dining Room, Primary Bedroom, Bedroom 2, Bedroom 3, Kitchen, Family Room, Bedroom 1, Laundry, Other, Office, Attic
Basement Full, Unfinished, Outside Entrance
Interior
Interior Features Primary Bath(s), Kitchen - Island, Butlers Pantry, Water Treat System, Dining Area
Hot Water Electric
Heating Heat Pump - Electric BackUp, Forced Air
Cooling Central A/C
Flooring Fully Carpeted, Vinyl, Tile/Brick
Fireplaces Number 1
Fireplaces Type Stone, Gas/Propane
Equipment Built-In Range, Oven - Self Cleaning, Dishwasher
Fireplace Y
Window Features Bay/Bow
Appliance Built-In Range, Oven - Self Cleaning, Dishwasher
Laundry Main Floor
Exterior
Exterior Feature Deck(s), Patio(s), Porch(es)
Garage Inside Access
Garage Spaces 5.0
Utilities Available Cable TV
Waterfront N
Water Access N
Roof Type Pitched,Shingle
Accessibility None
Porch Deck(s), Patio(s), Porch(es)
Parking Type Driveway, Attached Garage, Other
Attached Garage 2
Total Parking Spaces 5
Garage Y
Building
Lot Description Cul-de-sac, Level, Sloping, Open, Trees/Wooded, Front Yard, Rear Yard, SideYard(s)
Story 2
Foundation Concrete Perimeter
Sewer On Site Septic
Water Well
Architectural Style Contemporary, Traditional
Level or Stories 2
Additional Building Above Grade
Structure Type 9'+ Ceilings
New Construction N
Schools
School District Twin Valley
Others
Senior Community No
Tax ID 73-5323-00-31-0163
Ownership Fee Simple
Read Less Info
Want to know what your home might be worth? Contact us for a FREE valuation!

Our team is ready to help you sell your home for the highest possible price ASAP

Bought with Glenn T Adams • Springer Realty Group
GET MORE INFORMATION





