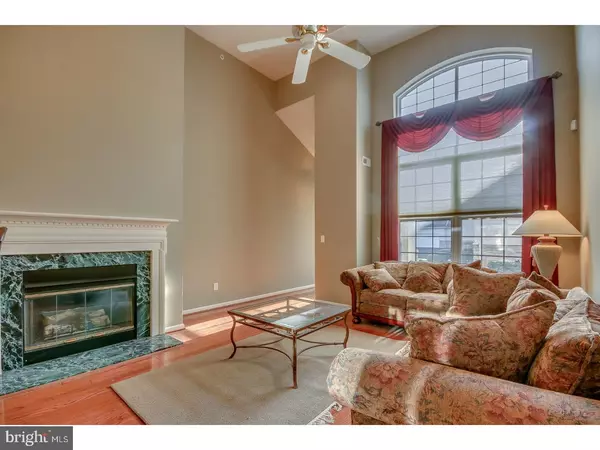For more information regarding the value of a property, please contact us for a free consultation.
Key Details
Sold Price $297,500
Property Type Townhouse
Sub Type Interior Row/Townhouse
Listing Status Sold
Purchase Type For Sale
Square Footage 1,446 sqft
Price per Sqft $205
Subdivision Lamplighter Village
MLS Listing ID 1004437587
Sold Date 04/05/18
Style Colonial
Bedrooms 2
Full Baths 2
HOA Fees $240/mo
HOA Y/N N
Abv Grd Liv Area 1,446
Originating Board TREND
Year Built 2005
Annual Tax Amount $4,697
Tax Year 2017
Lot Size 4,356 Sqft
Acres 0.1
Lot Dimensions 20X80
Property Description
Lamplighter Village 55 plus community Features this Contemporary Colonial Rancher which offers easy one-floor living! Formal 2-Story Foyer opens into the LR/Great Room with vaulted 2 story ceiling, custom recessed lighting,Hardwood flooring and floor to ceiling windows. The gas fireplace with marble surround is the focal point of this room. The Dining room joins the Living Room to create an open floor design. Ultra Eat in kitchen with full custom ceramic tile flooring, built-in SS refrigerator, SS oven and SS microwave, SS gas range with hood and Corian Counter Top and tile backsplash. Eating Room off of kitchen continues with tile flooring, ceiling fan, and slider to 10x12 concrete patio. Mudroom / Laundry Room off hallway w/ Louvered doors & tile flooring leads to oversized 2 car garage. Mudroom offers overhead cabinetry for storage. Master Bedroom features all new neutral carpet, ceiling fan and recessed lighting. Master bath with double sink, large soaking tub and stall shower with neutral tile. Second bedroom also with ceiling fan and newly installed neutral carpet. Freshly Painted T/O. Lamplighter Village offers a Club House and gymnasium and is within walking distance. Close to premier shopping and dining in Valley Square and elsewhere, conveniently located near public transportation and easy access to Philadelphia, New York.
Location
State PA
County Bucks
Area Warrington Twp (10150)
Zoning PRD
Rooms
Other Rooms Living Room, Dining Room, Primary Bedroom, Kitchen, Bedroom 1, Laundry
Interior
Interior Features Primary Bath(s), Butlers Pantry, Ceiling Fan(s), Sprinkler System, Stall Shower, Kitchen - Eat-In
Hot Water Natural Gas
Heating Gas, Forced Air
Cooling Central A/C
Flooring Wood, Fully Carpeted
Fireplaces Number 1
Fireplaces Type Marble, Gas/Propane
Equipment Cooktop, Built-In Range, Oven - Wall, Oven - Double, Oven - Self Cleaning, Dishwasher, Disposal
Fireplace Y
Window Features Energy Efficient
Appliance Cooktop, Built-In Range, Oven - Wall, Oven - Double, Oven - Self Cleaning, Dishwasher, Disposal
Heat Source Natural Gas
Laundry Main Floor
Exterior
Exterior Feature Patio(s)
Garage Spaces 4.0
Utilities Available Cable TV
Waterfront N
Water Access N
Roof Type Pitched
Accessibility None
Porch Patio(s)
Parking Type Parking Lot, Attached Garage
Attached Garage 2
Total Parking Spaces 4
Garage Y
Building
Lot Description Rear Yard
Story 1
Foundation Concrete Perimeter
Sewer Public Sewer
Water Public
Architectural Style Colonial
Level or Stories 1
Additional Building Above Grade
Structure Type Cathedral Ceilings,9'+ Ceilings
New Construction N
Schools
High Schools Central Bucks High School South
School District Central Bucks
Others
HOA Fee Include Common Area Maintenance,Snow Removal,Trash
Senior Community Yes
Tax ID 50-012-018-118
Ownership Condominium
Security Features Security System
Acceptable Financing Conventional, VA, FHA 203(b)
Listing Terms Conventional, VA, FHA 203(b)
Financing Conventional,VA,FHA 203(b)
Read Less Info
Want to know what your home might be worth? Contact us for a FREE valuation!

Our team is ready to help you sell your home for the highest possible price ASAP

Bought with Laura C Miller • Coldwell Banker Hearthside-Lahaska
GET MORE INFORMATION





