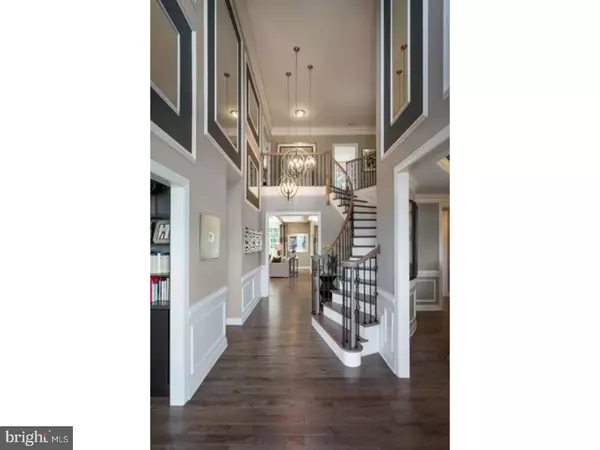For more information regarding the value of a property, please contact us for a free consultation.
Key Details
Sold Price $977,153
Property Type Single Family Home
Sub Type Detached
Listing Status Sold
Purchase Type For Sale
Square Footage 4,235 sqft
Price per Sqft $230
Subdivision Enclave At Ridley Cr
MLS Listing ID 1000380257
Sold Date 03/30/18
Style Colonial
Bedrooms 4
Full Baths 4
Half Baths 1
HOA Fees $217/mo
HOA Y/N Y
Abv Grd Liv Area 4,235
Originating Board TREND
Year Built 2017
Annual Tax Amount $21,497
Tax Year 2017
Lot Size 0.803 Acres
Acres 0.8
Lot Dimensions 135X260
Property Description
This quick delivery Stansbury home offers a 2 story foyer with views of the elegant curved staircase and is flanked by the formal living room and dining room with included butler's pantry. The study is centrally located and features double doors. The family room is expansive & includes a fireplace. The gourmet kitchen boasts a large center island, double wall oven and walk in pantry. The master bedroom includes 2 large walk in closets as well as luxurious bath w/large soaking tub with decorative columns, separate shower, dual vanities and private toilet area. The 2nd floor includes a playroom & 3 additional bedrooms that all feature walk in closets & private access to a bath. Nine foot ceiling on the first and 2nd floors.
Location
State PA
County Delaware
Area Edgmont Twp (10419)
Zoning RES
Rooms
Other Rooms Living Room, Dining Room, Primary Bedroom, Bedroom 2, Bedroom 3, Kitchen, Game Room, Family Room, Bedroom 1, Study, Other, Attic
Basement Full
Interior
Interior Features Primary Bath(s), Kitchen - Island, Butlers Pantry, Sprinkler System, Kitchen - Eat-In
Hot Water Propane
Heating Forced Air
Cooling Central A/C
Flooring Wood, Fully Carpeted, Tile/Brick
Fireplaces Number 1
Equipment Cooktop, Oven - Wall, Dishwasher, Disposal
Fireplace Y
Appliance Cooktop, Oven - Wall, Dishwasher, Disposal
Heat Source Bottled Gas/Propane
Laundry Main Floor
Exterior
Garage Garage Door Opener
Garage Spaces 3.0
Waterfront N
Water Access N
Roof Type Shingle
Accessibility None
Parking Type Driveway, Attached Garage, Other
Attached Garage 3
Total Parking Spaces 3
Garage Y
Building
Lot Description Irregular
Story 2
Foundation Concrete Perimeter
Sewer Public Sewer
Water Public
Architectural Style Colonial
Level or Stories 2
Additional Building Above Grade
Structure Type 9'+ Ceilings
New Construction Y
Schools
Elementary Schools Glenwood
Middle Schools Springton Lake
High Schools Penncrest
School District Rose Tree Media
Others
Pets Allowed Y
HOA Fee Include Trash
Senior Community No
Tax ID TBD
Ownership Fee Simple
Acceptable Financing Conventional, VA
Listing Terms Conventional, VA
Financing Conventional,VA
Pets Description Case by Case Basis
Read Less Info
Want to know what your home might be worth? Contact us for a FREE valuation!

Our team is ready to help you sell your home for the highest possible price ASAP

Bought with Sherrie B Burlingham • BHHS Fox & Roach-Rosemont
GET MORE INFORMATION





