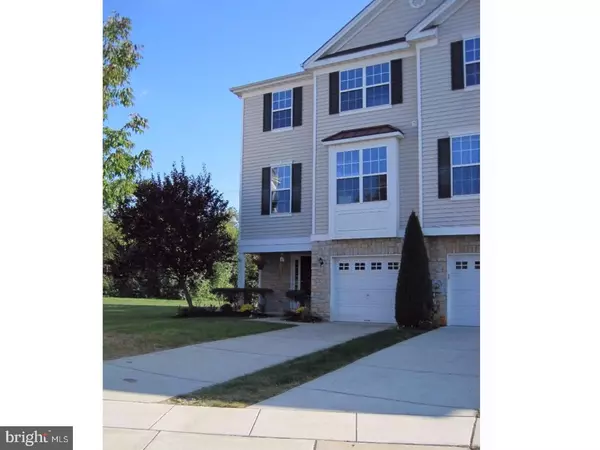For more information regarding the value of a property, please contact us for a free consultation.
Key Details
Sold Price $228,500
Property Type Townhouse
Sub Type Interior Row/Townhouse
Listing Status Sold
Purchase Type For Sale
Square Footage 2,609 sqft
Price per Sqft $87
Subdivision Oakridge
MLS Listing ID 1000362363
Sold Date 03/30/18
Style Contemporary
Bedrooms 3
Full Baths 2
Half Baths 1
HOA Fees $86/mo
HOA Y/N Y
Abv Grd Liv Area 2,609
Originating Board TREND
Year Built 2006
Annual Tax Amount $6,677
Tax Year 2017
Lot Size 4,000 Sqft
Acres 0.09
Lot Dimensions 40X100
Property Description
Welcome to desirable Oak Ridge in East Greenwich. This spectacular end unit 3-bedroom townhouse attracts not only because it is bright and sunny during the whole day, but also boasts hardwood floors on all three levels, ceiling fans and window blinds in each room, 1 car garage and 2 car drive-way, spacious common backyard and a new paver patio, numerous upgrades throughout the house and modern conveniences. The lower level consists of spacious foyer with 2 built-in closets, finished first floor room with hardwood floors and sliding door leading to spacious common backyard and a new paver patio with retaining wall. Next to this room, there is an oversized storage & utility room with a newly installed hot water heater and HVAC. The house has one car garage with electric opener, and oversized driveway for 2 additional cars. The second floor features an open floor plan with hardwood floors in each room. The main family room is bright and sunny, and has upgraded gas fireplace. The kitchen features upgraded granite countertops with upgraded lights and island seating, 42" maple cabinets, and upgraded stainless steel KitchenAid appliances along with a new professional kitchen exhaust system. Conveniently next to the kitchen, you will find a double pantry with storage system. This level also features another living room, a specious dining room and a powder room. All rooms have ceiling fans and upgraded window blinds, and they are to stay. Upstairs, on the third level, you'll find a large and sunny landing with laundry room and one full bathroom with storage closet. There are hardwood floors throughout the upper level. The expansive master bedroom features a large walk-in closet, and a spacious master bathroom with double sink and a storage closet. There are 2 other spacious bedrooms on the floor, both with built-in closets. All rooms have ceiling fans and upgraded window blinds as well. This home has everything you are looking for and more. Schedule your appointment today!
Location
State NJ
County Gloucester
Area East Greenwich Twp (20803)
Zoning RES
Rooms
Other Rooms Living Room, Dining Room, Primary Bedroom, Bedroom 2, Kitchen, Family Room, Bedroom 1, Attic
Basement Full, Fully Finished
Interior
Interior Features Primary Bath(s), Kitchen - Island, Butlers Pantry, Ceiling Fan(s), Stall Shower, Kitchen - Eat-In
Hot Water Natural Gas
Cooling Central A/C
Flooring Wood, Fully Carpeted, Vinyl
Fireplaces Number 1
Fireplaces Type Gas/Propane
Equipment Oven - Self Cleaning, Dishwasher, Disposal
Fireplace Y
Appliance Oven - Self Cleaning, Dishwasher, Disposal
Heat Source Natural Gas
Laundry Upper Floor
Exterior
Exterior Feature Patio(s), Porch(es)
Garage Inside Access, Garage Door Opener
Garage Spaces 3.0
Utilities Available Cable TV
Amenities Available Tot Lots/Playground
Waterfront N
Water Access N
Accessibility None
Porch Patio(s), Porch(es)
Parking Type Attached Garage, Other
Attached Garage 1
Total Parking Spaces 3
Garage Y
Building
Lot Description Corner, Front Yard, Rear Yard, SideYard(s)
Story 3+
Sewer Public Sewer
Water Public
Architectural Style Contemporary
Level or Stories 3+
Additional Building Above Grade
Structure Type 9'+ Ceilings
New Construction N
Schools
School District Kingsway Regional High
Others
HOA Fee Include Common Area Maintenance,Lawn Maintenance,Snow Removal
Senior Community No
Tax ID 03-01402 01-00096
Ownership Fee Simple
Read Less Info
Want to know what your home might be worth? Contact us for a FREE valuation!

Our team is ready to help you sell your home for the highest possible price ASAP

Bought with Lydine K Petrutz • BHHS Fox & Roach-Mullica Hill South
GET MORE INFORMATION





