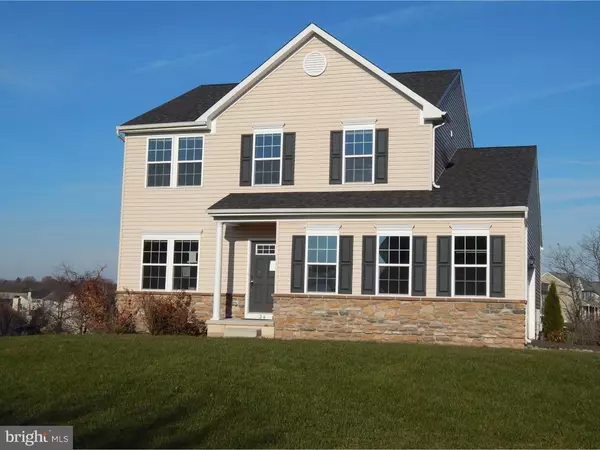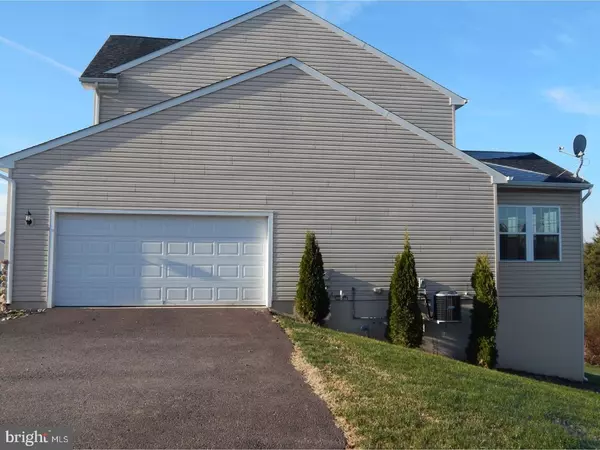For more information regarding the value of a property, please contact us for a free consultation.
Key Details
Sold Price $285,000
Property Type Single Family Home
Sub Type Detached
Listing Status Sold
Purchase Type For Sale
Square Footage 2,600 sqft
Price per Sqft $109
Subdivision High Meadow
MLS Listing ID 1004294807
Sold Date 03/29/18
Style Traditional
Bedrooms 4
Full Baths 3
Half Baths 1
HOA Y/N N
Abv Grd Liv Area 2,600
Originating Board TREND
Year Built 2012
Annual Tax Amount $8,825
Tax Year 2017
Lot Size 0.460 Acres
Acres 0.46
Property Description
A 5 year old custom built Ryan Home on a large lot in the High Meadows development features 4 bedrooms, 3 full baths and one half bath with over 2,600 square feet of finished living space. Upon entering you'll notice the hardwood flooring through out the 1st floor and a beautiful open floor plan. The large gourmet kitchen consists of 42" cherry cabinets with custom pull-outs, a large pantry, gas cooking and brand new energy efficient appliances. Right off the kitchen is a gorgeous sunroom that leads directly onto an 18'X 12' trex deck overlooking the surrounding countryside. The main living room/great room has a gas fireplace, built-in surround sound system and recessed lighting. The master bedroom suite has a large walk-in closet plus a double vanity, soaking tub and shower stall in the master bath. Don't forget your custom-finished walkout retreat in the finished lower level which also features a full bath and approximately 425 square feet of finished living space. Get all of the original upgrades that were added to this model. Quick access to major highways, shopping and restaurants.
Location
State PA
County Berks
Area Amity Twp (10224)
Zoning RES
Rooms
Other Rooms Living Room, Primary Bedroom, Bedroom 2, Bedroom 3, Kitchen, Family Room, Bedroom 1, Other, Attic
Basement Full, Outside Entrance
Interior
Interior Features Primary Bath(s), Kitchen - Island, Butlers Pantry, Stall Shower, Breakfast Area
Hot Water Natural Gas
Heating Gas, Forced Air
Cooling Central A/C
Flooring Wood, Fully Carpeted
Fireplaces Number 1
Fireplaces Type Gas/Propane
Equipment Cooktop, Built-In Range, Oven - Self Cleaning, Dishwasher, Built-In Microwave
Fireplace Y
Appliance Cooktop, Built-In Range, Oven - Self Cleaning, Dishwasher, Built-In Microwave
Heat Source Natural Gas
Laundry Upper Floor
Exterior
Exterior Feature Deck(s)
Garage Inside Access
Garage Spaces 4.0
Utilities Available Cable TV
Waterfront N
Water Access N
Roof Type Pitched,Shingle
Accessibility None
Porch Deck(s)
Parking Type Driveway, Attached Garage, Other
Attached Garage 2
Total Parking Spaces 4
Garage Y
Building
Lot Description Sloping, Front Yard, Rear Yard, SideYard(s)
Story 2
Foundation Concrete Perimeter
Sewer Public Sewer
Water Public
Architectural Style Traditional
Level or Stories 2
Additional Building Above Grade
Structure Type 9'+ Ceilings
New Construction N
Schools
High Schools Daniel Boone Area
School District Daniel Boone Area
Others
Senior Community No
Tax ID 24-5365-20-70-7603
Ownership Fee Simple
Security Features Security System
Acceptable Financing Conventional, VA, FHA 203(b)
Listing Terms Conventional, VA, FHA 203(b)
Financing Conventional,VA,FHA 203(b)
Read Less Info
Want to know what your home might be worth? Contact us for a FREE valuation!

Our team is ready to help you sell your home for the highest possible price ASAP

Bought with Bonnie L Eshelman • RE/MAX Of Reading
GET MORE INFORMATION





