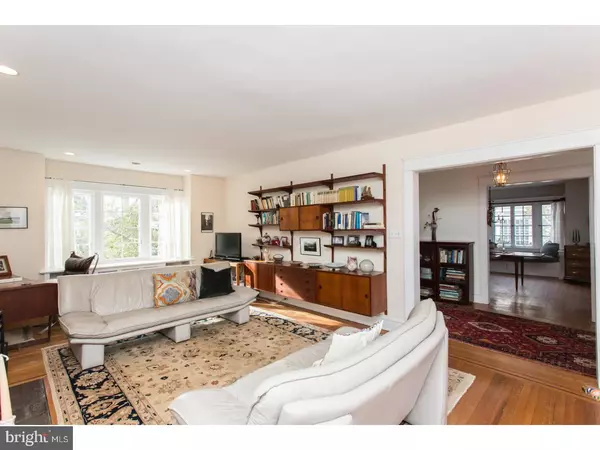For more information regarding the value of a property, please contact us for a free consultation.
Key Details
Sold Price $587,500
Property Type Single Family Home
Sub Type Detached
Listing Status Sold
Purchase Type For Sale
Square Footage 2,521 sqft
Price per Sqft $233
Subdivision None Available
MLS Listing ID 1004448515
Sold Date 03/28/18
Style Dutch
Bedrooms 4
Full Baths 2
Half Baths 1
HOA Y/N N
Abv Grd Liv Area 2,521
Originating Board TREND
Year Built 1925
Annual Tax Amount $12,217
Tax Year 2017
Lot Size 0.332 Acres
Acres 0.33
Lot Dimensions 80X180
Property Description
Welcome to this wonderful 4BR/2.5BA Dutch Colonial on a coveted street in Swarthmore! This home has been lovingly maintained by the same owner for 50 years. There are hardwood floors with a decorative inlay border throughout much of the first floor. The sunlight streams through the large and ample windows in each room! As you enter the Center Hall, to the left is a large living room with a lovely gas fireplace as a focal point, a wall of windows on each end of the room and a door leading to a family room with 3 walls of windows and a door to the backyard. To the right of the Center Hall is a large dining room with a charming deep window seat and entry to the kitchen. The eat-in kitchen is quaint with beautifully hand-crafted cupboards that are also very functional, a gas cooktop and butcher block counters. There is also a sliding door to a newly constructed Deck which overlooks the wonderfully attended to gardens and fabulous level backyard. The 2nd floor has a spacious master bedroom with two closets - one almost walk-in and there is also a perfectly adequate master bathroom. The bedrooms has lots of daylight and there is even a door leading to a rooftop deck (in need of some TLC). The 2nd floor also boasts two other ample-sized rooms and a hall bath that has been tastefully updated. The third floor has one large, beautiful bedroom with a skylight, a charming arched window and ample space - there is also unfinished attic space adjacent to it. In addition, there is a basement that is unfinished but quite nice with laundry facilities, outdoor access, and a large, functional room that was most recently used as pottery studio. The grounds at 230 Haverford are absolutely lovely and there is a great 2-car detached garage. This in combination with the lovely features of the home, the curb appeal and coveted location make this home a true gem!
Location
State PA
County Delaware
Area Swarthmore Boro (10443)
Zoning RESID
Rooms
Other Rooms Living Room, Dining Room, Primary Bedroom, Bedroom 2, Bedroom 3, Kitchen, Family Room, Bedroom 1, Laundry, Other, Attic
Basement Full
Interior
Interior Features Primary Bath(s), Skylight(s), Kitchen - Eat-In
Hot Water Oil
Heating Oil, Hot Water
Cooling Central A/C
Flooring Wood, Fully Carpeted
Fireplaces Number 1
Fireplaces Type Gas/Propane
Equipment Disposal
Fireplace Y
Appliance Disposal
Heat Source Oil
Laundry Basement
Exterior
Exterior Feature Deck(s), Roof
Garage Spaces 4.0
Water Access N
Roof Type Pitched
Accessibility None
Porch Deck(s), Roof
Total Parking Spaces 4
Garage Y
Building
Lot Description Level, Sloping
Story 3+
Foundation Concrete Perimeter
Sewer Public Sewer
Water Public
Architectural Style Dutch
Level or Stories 3+
Additional Building Above Grade
New Construction N
Schools
Middle Schools Strath Haven
High Schools Strath Haven
School District Wallingford-Swarthmore
Others
Senior Community No
Tax ID 43-00-00624-00
Ownership Fee Simple
Read Less Info
Want to know what your home might be worth? Contact us for a FREE valuation!

Our team is ready to help you sell your home for the highest possible price ASAP

Bought with Carrie R Piccard • D. Patrick Welsh Real Estate, LLC
GET MORE INFORMATION




