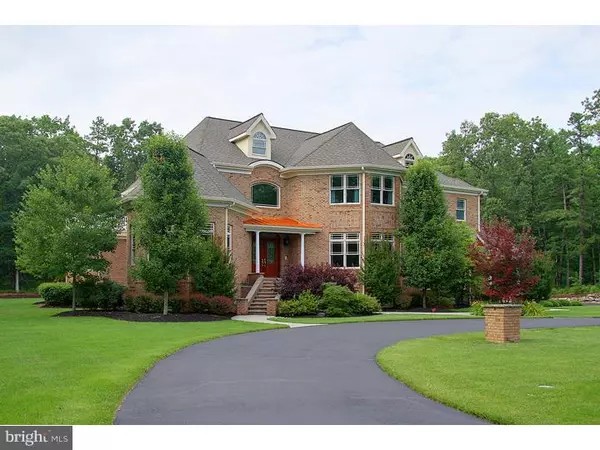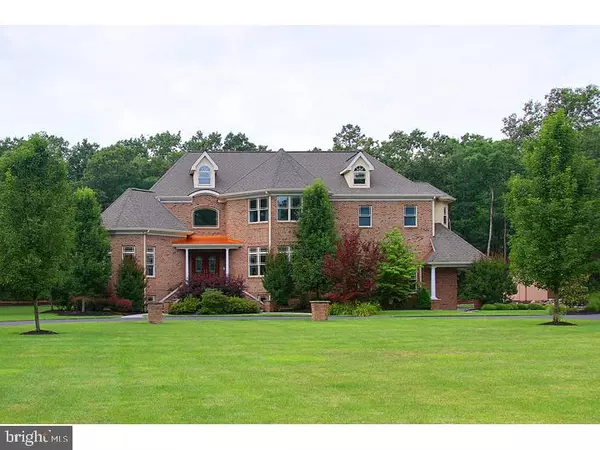For more information regarding the value of a property, please contact us for a free consultation.
Key Details
Sold Price $625,000
Property Type Single Family Home
Sub Type Detached
Listing Status Sold
Purchase Type For Sale
Square Footage 6,890 sqft
Price per Sqft $90
Subdivision Pinecrest Estates
MLS Listing ID 1003264541
Sold Date 03/27/18
Style Other
Bedrooms 4
Full Baths 4
Half Baths 1
HOA Y/N N
Abv Grd Liv Area 6,890
Originating Board TREND
Year Built 2010
Annual Tax Amount $23,714
Tax Year 2017
Lot Size 4.490 Acres
Acres 4.49
Lot Dimensions 0 X 0
Property Description
Magnificent custom designed all brick home offers 6,890sf of living space located on 4+ acres bordering Pinelands Golf Course. This home will impress you from the moment you see it. Amenities are plentiful & of the highest quality. Floor plan features interesting architectural details, generous room/hallway dimensions. 1st floor boasts a dramatic foyer w/beautiful curved staircases, hardwood floors, private office, great room w/fireplace, den, office, mudroom, formal dining room, butler's pantry, gourmet kitchen w/breakfast area. The 2nd floor offers a Master suite with luxurious bathroom & balcony; princess suite, & 2 add'l bedrooms share oversized Jack/Jill bathroom; convenient laundry room. 3rd floor is 1,500sf, just waiting to be finished. English basement has everything you could want for entertaining & exercising, complete with gym & sauna. For outdoor entertaining, enjoy beautiful views from the covered porch or step down to the hardscaped patio.
Location
State NJ
County Camden
Area Winslow Twp (20436)
Zoning RESID
Rooms
Other Rooms Living Room, Dining Room, Primary Bedroom, Bedroom 2, Bedroom 3, Kitchen, Family Room, Bedroom 1, Other, Attic
Basement Full, Fully Finished
Interior
Interior Features Primary Bath(s), Kitchen - Island, Butlers Pantry, Ceiling Fan(s), Attic/House Fan, Sauna, Central Vacuum, Sprinkler System, Air Filter System, Water Treat System, Wet/Dry Bar, Intercom, Stall Shower, Dining Area
Hot Water Propane
Heating Propane, Radiant
Cooling Central A/C
Flooring Wood
Fireplaces Number 1
Fireplaces Type Brick
Equipment Cooktop, Built-In Range, Oven - Wall, Oven - Double, Oven - Self Cleaning, Dishwasher, Disposal
Fireplace Y
Window Features Energy Efficient
Appliance Cooktop, Built-In Range, Oven - Wall, Oven - Double, Oven - Self Cleaning, Dishwasher, Disposal
Heat Source Bottled Gas/Propane
Laundry Upper Floor
Exterior
Exterior Feature Patio(s), Porch(es), Balcony
Garage Spaces 6.0
Utilities Available Cable TV
Waterfront N
Water Access N
Roof Type Pitched,Shingle
Accessibility None
Porch Patio(s), Porch(es), Balcony
Parking Type Driveway, Attached Garage
Attached Garage 3
Total Parking Spaces 6
Garage Y
Building
Lot Description Cul-de-sac, Level, Front Yard, Rear Yard, SideYard(s)
Story 2
Foundation Brick/Mortar
Sewer On Site Septic
Water Well
Architectural Style Other
Level or Stories 2
Additional Building Above Grade
Structure Type Cathedral Ceilings,9'+ Ceilings
New Construction N
Schools
Middle Schools Winslow Township
High Schools Winslow Township
School District Winslow Township Public Schools
Others
Senior Community No
Tax ID 36-08901-00021
Ownership Fee Simple
Security Features Security System
Read Less Info
Want to know what your home might be worth? Contact us for a FREE valuation!

Our team is ready to help you sell your home for the highest possible price ASAP

Bought with Non Subscribing Member • Non Member Office
GET MORE INFORMATION





