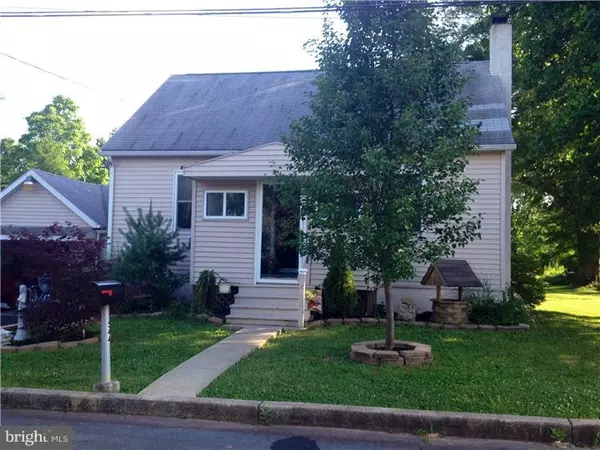For more information regarding the value of a property, please contact us for a free consultation.
Key Details
Sold Price $190,000
Property Type Single Family Home
Sub Type Detached
Listing Status Sold
Purchase Type For Sale
Square Footage 1,200 sqft
Price per Sqft $158
Subdivision Orvilla
MLS Listing ID 1003458497
Sold Date 03/27/15
Style Bungalow
Bedrooms 3
Full Baths 2
HOA Y/N N
Abv Grd Liv Area 1,200
Originating Board TREND
Year Built 1950
Annual Tax Amount $3,591
Tax Year 2015
Lot Size 0.472 Acres
Acres 0.47
Lot Dimensions 70
Property Description
IMPROVED PRICE! Purchase this single family home for the price of a townhome! Drive off the beaten path onto this cul-de-sac street and be surprised by the amount of space in this home! Charming gardens grace the front yard. Enter the enclosed porch, and immediately feel the comforts of home. Hardwood floors are present in the Living room and both main floor bedrooms. The Eat-in kitchen offers plenty of cabinet space, and an office nook just steps away. The real surprise comes when you step off the kitchen, into the dining area - also with hardwood floors and tongue in groove ceiling. Step a little further in, and there is a spacious family room with french doors overlooking the outdoor patio and back yard, which offer ample space for summertime barbecues! Back inside, on the second floor, the finished space easily lends itself to a third bedroom or office area. Clean, full basement with outside walk up. Attached garage fits both cars, with room for additional storage as well. Seller is offering a 1 Year Home Warranty with acceptable offer. Schedule your showing today - this is a must see!
Location
State PA
County Montgomery
Area Hatfield Twp (10635)
Zoning RA2
Rooms
Other Rooms Living Room, Dining Room, Primary Bedroom, Bedroom 2, Kitchen, Family Room, Bedroom 1
Basement Full, Unfinished
Interior
Interior Features Ceiling Fan(s), Kitchen - Eat-In
Hot Water Electric
Heating Oil, Hot Water, Baseboard
Cooling Central A/C
Flooring Wood, Tile/Brick
Equipment Built-In Range, Oven - Self Cleaning
Fireplace N
Appliance Built-In Range, Oven - Self Cleaning
Heat Source Oil
Laundry Basement
Exterior
Exterior Feature Patio(s)
Parking Features Oversized
Garage Spaces 4.0
Utilities Available Cable TV
Water Access N
Roof Type Pitched,Shingle
Accessibility None
Porch Patio(s)
Total Parking Spaces 4
Garage N
Building
Lot Description Level, Open
Story 1.5
Sewer Public Sewer
Water Well
Architectural Style Bungalow
Level or Stories 1.5
Additional Building Above Grade, Shed
New Construction N
Schools
Elementary Schools Oak Park
Middle Schools Pennfield
High Schools North Penn Senior
School District North Penn
Others
Tax ID 35-00-09943-003
Ownership Fee Simple
Acceptable Financing Conventional, VA, FHA 203(b)
Listing Terms Conventional, VA, FHA 203(b)
Financing Conventional,VA,FHA 203(b)
Read Less Info
Want to know what your home might be worth? Contact us for a FREE valuation!

Our team is ready to help you sell your home for the highest possible price ASAP

Bought with Jason R Corropolese • Bonaventure Realty
GET MORE INFORMATION





