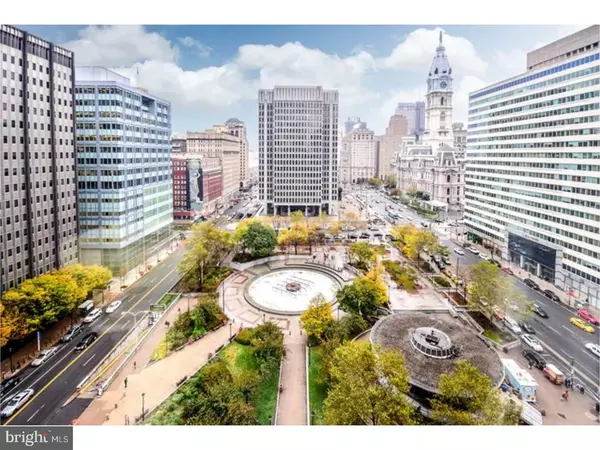For more information regarding the value of a property, please contact us for a free consultation.
Key Details
Sold Price $492,000
Property Type Single Family Home
Sub Type Unit/Flat/Apartment
Listing Status Sold
Purchase Type For Sale
Square Footage 1,110 sqft
Price per Sqft $443
Subdivision Rittenhouse Square
MLS Listing ID 1003228615
Sold Date 03/31/17
Style Contemporary
Bedrooms 1
Full Baths 2
HOA Fees $681/mo
HOA Y/N N
Abv Grd Liv Area 1,110
Originating Board TREND
Year Built 1925
Annual Tax Amount $4,829
Tax Year 2017
Property Description
Gorgeous one of a kind builder owned one bedroom / den with 2 full baths for the discriminating taste. This unit has 9" ceiling height in living/ dining area and 8" remaining throughout the unit. Large over sized windows allow for great natural light with a view of The Benjamin Franklin Parkway. Custom upgrades include: Crown molding throughout, Bamboo Flooring throughout, Azec Wainscot in bathroom and utility room, gorgeous frame less glass shower in master bedroom with custom tile , all Kohler fixtures, Kohler shower doors in second bath, subway tile in second bath with frame less restoration vanity mirror,all new hardware for doors , beautiful custom doors in master bedroom, custom Metropolitan Chandelier, all LED lighting on dimmers, Mecho custom window shades, custom paint throughout, closet maid organizers in each closet,marble vanity baths with custom faucets, kitchen appliances are Stainless Steel GE Profile series with a Broan microwave and dishwasher,recessed lighting throughout, all new registers, , grilles, and difussers for HVAC are new.Full size washer/ dryer in unit. This is a one of a kind and will not last long. The Phoenix is a five star residence with 24/7 concierge , breathtaking rooftop terrace, media room, direct access to Suburban Station, fitness center, conference room, Starbucks Cafe, and full service restaurant. Close to all museums and shopping .
Location
State PA
County Philadelphia
Area 19103 (19103)
Zoning CMX5
Rooms
Other Rooms Living Room, Primary Bedroom, Kitchen, Family Room
Interior
Interior Features Breakfast Area
Hot Water Electric
Heating Electric, Heat Pump - Electric BackUp
Cooling Central A/C
Fireplace N
Heat Source Electric
Laundry Main Floor
Exterior
Garage Spaces 2.0
Waterfront N
Water Access N
Accessibility None
Parking Type Other
Total Parking Spaces 2
Garage N
Building
Sewer Public Sewer
Water Public
Architectural Style Contemporary
Additional Building Above Grade
New Construction N
Schools
School District The School District Of Philadelphia
Others
Pets Allowed Y
Senior Community No
Tax ID 888116450
Ownership Condominium
Pets Description Case by Case Basis
Read Less Info
Want to know what your home might be worth? Contact us for a FREE valuation!

Our team is ready to help you sell your home for the highest possible price ASAP

Bought with Louise M Marzulli • Coldwell Banker Realty
GET MORE INFORMATION





