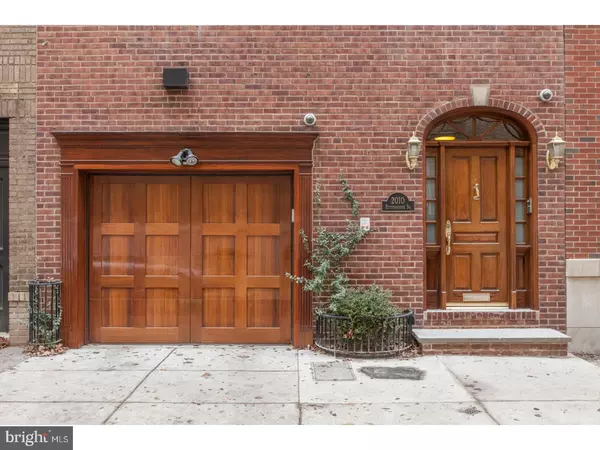For more information regarding the value of a property, please contact us for a free consultation.
Key Details
Sold Price $1,400,000
Property Type Townhouse
Sub Type Interior Row/Townhouse
Listing Status Sold
Purchase Type For Sale
Square Footage 2,408 sqft
Price per Sqft $581
Subdivision Rittenhouse Square
MLS Listing ID 1004391607
Sold Date 03/09/18
Style Traditional
Bedrooms 3
Full Baths 3
HOA Y/N N
Abv Grd Liv Area 2,408
Originating Board TREND
Year Built 1918
Annual Tax Amount $6,604
Tax Year 2017
Lot Size 1,071 Sqft
Acres 0.02
Lot Dimensions 21X51
Property Description
Welcome to Rittenhouse Square living at its best! This very RARE and beautiful 21-foot wide town house sits on a quiet block just steps from Rittenhouse Square Park with GARAGE parking! Enter through the custom-made African mahogany door into the first floor foyer, featuring oak hardwood floors that extend to a large 1st floor bedroom with functional wood burning fireplace, full bath, stacked washer/ dryer, spare refrigerator and a back den / office area with sliding Morgan doors that exit to a patio area. The 1st floor bedroom could be ideal for an in-law suite. The office/den has been fitted with plumbing, perfect for converting into a kitchen. The 2nd floor features an updated kitchen and a huge, spacious living room and dining room with custom inlay hardwood floors with an open floor plan, a wood burning fireplace, and two doors that open to a large composite deck with a retractable awning, gas grill with oven, perfect for outdoor entertaining rain or shine! The 3rd floor boasts two spacious bedrooms. The master bedroom features a wood burning fireplace and en-suite bathroom with frameless glass shower door, Pfister fixtures, marble tiles and heated floors. The other 3rd floor spacious bedroom features a marble bathroom also with heated floors and Pfister fixtures. The home has a Rennai tankless water heater; built-in surround sound speakers throughout, including on the second floor deck; Hunter Douglas shutters; classic red brick front; spacious rooms; tons of storage; modernized Anderson windows; garage; three functional fireplaces; it's outfitted with four security cameras; and, much more! The house is zoned for a fourth floor addition? architectural plans were created for the fourth floor addition, which include an elevator.
Location
State PA
County Philadelphia
Area 19103 (19103)
Zoning CMX2
Rooms
Other Rooms Living Room, Dining Room, Primary Bedroom, Bedroom 2, Kitchen, Bedroom 1
Basement Full
Interior
Interior Features Kitchen - Eat-In
Hot Water Natural Gas
Heating Gas
Cooling Central A/C
Fireplace N
Heat Source Natural Gas
Laundry Main Floor
Exterior
Exterior Feature Deck(s), Patio(s)
Garage Spaces 2.0
Waterfront N
Water Access N
Accessibility None
Porch Deck(s), Patio(s)
Parking Type Attached Garage
Attached Garage 1
Total Parking Spaces 2
Garage Y
Building
Story 3+
Sewer Public Sewer
Water Public
Architectural Style Traditional
Level or Stories 3+
Additional Building Above Grade
New Construction N
Schools
School District The School District Of Philadelphia
Others
Senior Community No
Tax ID 082116500
Ownership Fee Simple
Read Less Info
Want to know what your home might be worth? Contact us for a FREE valuation!

Our team is ready to help you sell your home for the highest possible price ASAP

Bought with Michael R. McCann • BHHS Fox & Roach-Center City Walnut
GET MORE INFORMATION





