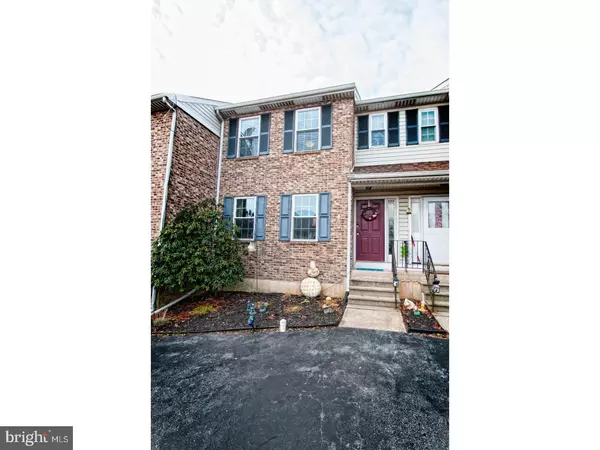For more information regarding the value of a property, please contact us for a free consultation.
Key Details
Sold Price $212,000
Property Type Townhouse
Sub Type Interior Row/Townhouse
Listing Status Sold
Purchase Type For Sale
Square Footage 1,625 sqft
Price per Sqft $130
Subdivision Green Valley
MLS Listing ID 1004390161
Sold Date 02/28/18
Style Colonial
Bedrooms 3
Full Baths 2
Half Baths 1
HOA Fees $2/ann
HOA Y/N Y
Abv Grd Liv Area 1,625
Originating Board TREND
Year Built 1992
Annual Tax Amount $1,884
Tax Year 2017
Lot Size 2,614 Sqft
Acres 0.06
Lot Dimensions 23X134
Property Description
This lovely town home in Green Valley has everything you've been looking for. Great location, spacious floor plan and all of the amenities you could ask for. The main floor features a living room, dining room/family room, updated kitchen with stainless appliances (around 5 years old), gorgeous laminate flooring and a main floor powder room. Upstairs you'll find a sunny master bedroom featuring a wall of closets and private on-suite bathroom. In addition, you'll find 2 large spare bedrooms, a convenient second floor laundry and a neutral hall bathroom. The partially finished basement would make a great rec room, home office or playroom. Enjoy relaxing on the large rear deck with architectural pergola to provide shade or gardening in the raised flower beds located along the fence. The major updates that can't be missed are the all new, energy efficient windows throughout (Dec. 2017), Water Heater (Nov. 2017), Roof (4 years old in February and has a transferable warranty), Deck (Spring/Summer 2015), Laminate and Carpeting on 1st and 2nd floor (around 5 years old). Everything's been done for you. All that's left is to move in.
Location
State DE
County New Castle
Area Newark/Glasgow (30905)
Zoning NCPUD
Rooms
Other Rooms Living Room, Dining Room, Primary Bedroom, Bedroom 2, Kitchen, Family Room, Bedroom 1, Other, Attic
Basement Full
Interior
Interior Features Primary Bath(s), Ceiling Fan(s)
Hot Water Electric
Heating Heat Pump - Electric BackUp, Forced Air
Cooling Central A/C
Flooring Fully Carpeted
Equipment Built-In Range, Dishwasher, Refrigerator, Built-In Microwave
Fireplace N
Window Features Energy Efficient,Replacement
Appliance Built-In Range, Dishwasher, Refrigerator, Built-In Microwave
Laundry Upper Floor
Exterior
Exterior Feature Deck(s)
Utilities Available Cable TV
Waterfront N
Water Access N
Roof Type Shingle
Accessibility None
Porch Deck(s)
Parking Type None
Garage N
Building
Story 2
Sewer Public Sewer
Water Public
Architectural Style Colonial
Level or Stories 2
Additional Building Above Grade
New Construction N
Schools
School District Christina
Others
Senior Community No
Tax ID 08-055.10-430
Ownership Fee Simple
Read Less Info
Want to know what your home might be worth? Contact us for a FREE valuation!

Our team is ready to help you sell your home for the highest possible price ASAP

Bought with Peggy Sue Mitchell • BHHS Fox & Roach - Hockessin
GET MORE INFORMATION





