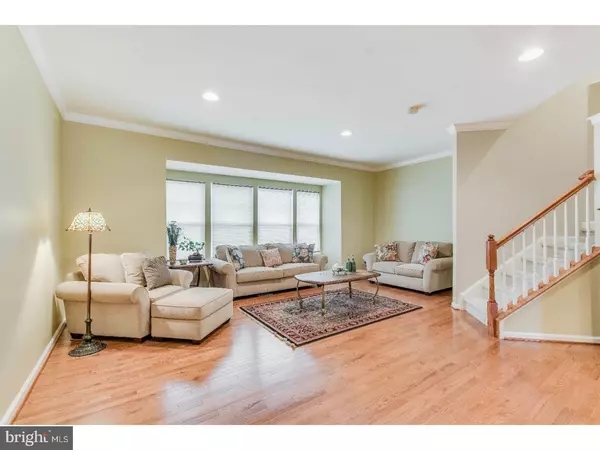For more information regarding the value of a property, please contact us for a free consultation.
Key Details
Sold Price $224,000
Property Type Townhouse
Sub Type Interior Row/Townhouse
Listing Status Sold
Purchase Type For Sale
Square Footage 2,428 sqft
Price per Sqft $92
Subdivision Greenwich Crossing
MLS Listing ID 1001214759
Sold Date 02/23/18
Style Colonial
Bedrooms 3
Full Baths 2
Half Baths 1
HOA Fees $94/mo
HOA Y/N Y
Abv Grd Liv Area 2,428
Originating Board TREND
Year Built 2008
Annual Tax Amount $6,941
Tax Year 2017
Lot Size 2,200 Sqft
Acres 0.05
Lot Dimensions 20X110
Property Description
Located in Desirable Greenwich Crossing sits this pristine brick front home home loaded with numerous upgrades. Pride of ownership is evident from the moment you arrive. Some of the numerous upgrades this home has to offer include a spacious kitchen with stainless steel appliance package, 42" cabinets, granite counters, large center island, beautiful tile back splash and recessed lights. The family room just off the kitchen has an impressive stone fireplace to relax and enjoy the brisk fall nights. Then the large living room offers recessed lights and upgraded bump-outs with a wall of windows to allow plenty of natural light. The second floor offers an over sized master suite with sitting area, large walk-in closet, luxurious private master bath complete with soaking tub, tile shower, and double sinks. Two additional bedrooms with large closets and full bath complete the second floor. The amazing finished walk-out basement includes a half bath perfect for entertaining!! This house shows like a model. Close to Routes 55, 45, 295, shopping and restaurants. Schedule your showing today and prepare to be impressed!
Location
State NJ
County Gloucester
Area East Greenwich Twp (20803)
Zoning RES
Rooms
Other Rooms Living Room, Primary Bedroom, Bedroom 2, Kitchen, Family Room, Bedroom 1
Basement Full, Fully Finished
Interior
Interior Features Primary Bath(s), Kitchen - Island, Butlers Pantry, Kitchen - Eat-In
Hot Water Natural Gas
Heating Gas
Cooling Central A/C
Flooring Wood, Fully Carpeted
Fireplaces Number 1
Fireplaces Type Stone
Equipment Dishwasher, Built-In Microwave
Fireplace Y
Appliance Dishwasher, Built-In Microwave
Heat Source Natural Gas
Laundry Lower Floor
Exterior
Garage Inside Access
Garage Spaces 2.0
Utilities Available Cable TV
Waterfront N
Water Access N
Accessibility None
Parking Type On Street, Other
Total Parking Spaces 2
Garage N
Building
Story 3+
Sewer Public Sewer
Water Public
Architectural Style Colonial
Level or Stories 3+
Additional Building Above Grade
New Construction N
Schools
School District Kingsway Regional High
Others
HOA Fee Include Common Area Maintenance
Senior Community No
Tax ID 03-01403 06-00003
Ownership Fee Simple
Read Less Info
Want to know what your home might be worth? Contact us for a FREE valuation!

Our team is ready to help you sell your home for the highest possible price ASAP

Bought with Scott Kompa • RE/MAX Preferred - Mullica Hill
GET MORE INFORMATION





