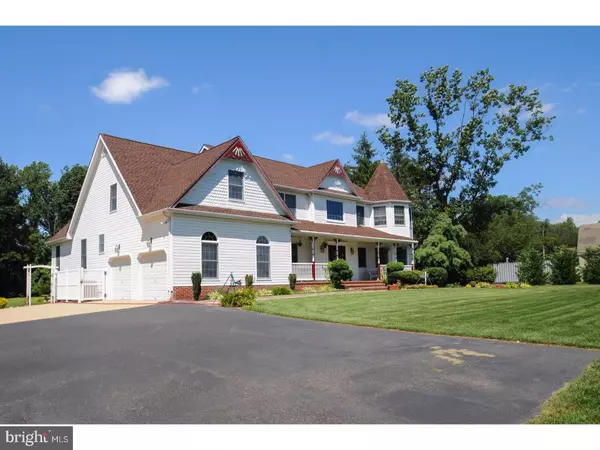For more information regarding the value of a property, please contact us for a free consultation.
Key Details
Sold Price $464,000
Property Type Single Family Home
Sub Type Detached
Listing Status Sold
Purchase Type For Sale
Square Footage 4,300 sqft
Price per Sqft $107
Subdivision None Available
MLS Listing ID 1001756509
Sold Date 02/16/18
Style Dutch
Bedrooms 4
Full Baths 3
HOA Y/N N
Abv Grd Liv Area 4,300
Originating Board TREND
Year Built 1993
Annual Tax Amount $15,033
Tax Year 2017
Lot Size 3.000 Acres
Acres 3.0
Lot Dimensions 3206X652
Property Description
Welcome to the Victorian/Contemporary home that you've been looking for. With 4,300 square feet of quality custom construction on 3 acres, this home has been pampered, improved and maintained. From the hardwood formal foyer entrance to the all season sun room addition with beveled glass doors, this home offers every finer feature including trim package multi room accent lighting, custom ceramic kitchen with black/stainless appliance package, dining area and glass panoramic doors with access to the rear deck and family room with gas fireplace, soaring vaulted ceilings and convenient back staircase. A home for all seasons offers the enclosed all season sun room, large formal dining room with room to entertain many guests and large front and rear yard for Summer activities and rear deck with retractable awning. For relaxation the expansive master suite featuring a full luxury bath with a separate jetted tub and shower, large walk in closet and sitting area with 180 degree outdoor views could be your personal retreat. Additional valuable features are the brand new roof with 50-year warranty, multi zone natural gas heat and two brand new air conditioning units, hot water heater and many other items replaced by the seller to further boost confidence in this homes condition. From the partially finished basement den/exercise room, work shop and storage area, and additional outbuildings to the winding tree lined driveway there is something here for everyone to appreciate. Located in the desirable Clearview school district, this is a home to include on your tour of finer country homes.
Location
State NJ
County Gloucester
Area Mantua Twp (20810)
Zoning RES
Direction South
Rooms
Other Rooms Living Room, Dining Room, Primary Bedroom, Bedroom 2, Bedroom 3, Kitchen, Family Room, Bedroom 1, Other
Basement Full
Interior
Interior Features Butlers Pantry, Kitchen - Eat-In
Hot Water Natural Gas
Heating Gas, Forced Air
Cooling Central A/C
Fireplaces Number 1
Equipment Oven - Self Cleaning, Dishwasher, Built-In Microwave
Fireplace Y
Appliance Oven - Self Cleaning, Dishwasher, Built-In Microwave
Heat Source Natural Gas
Laundry Upper Floor
Exterior
Exterior Feature Deck(s), Porch(es)
Garage Spaces 5.0
Water Access N
Roof Type Shingle
Accessibility None
Porch Deck(s), Porch(es)
Attached Garage 2
Total Parking Spaces 5
Garage Y
Building
Lot Description Level
Story 2
Sewer On Site Septic
Water Well
Architectural Style Dutch
Level or Stories 2
Additional Building Above Grade
New Construction N
Schools
School District Clearview Regional Schools
Others
Senior Community No
Tax ID 10-00272-00010
Ownership Fee Simple
Read Less Info
Want to know what your home might be worth? Contact us for a FREE valuation!

Our team is ready to help you sell your home for the highest possible price ASAP

Bought with Karen M. Kenny • Legacy Real Estate Services
GET MORE INFORMATION




