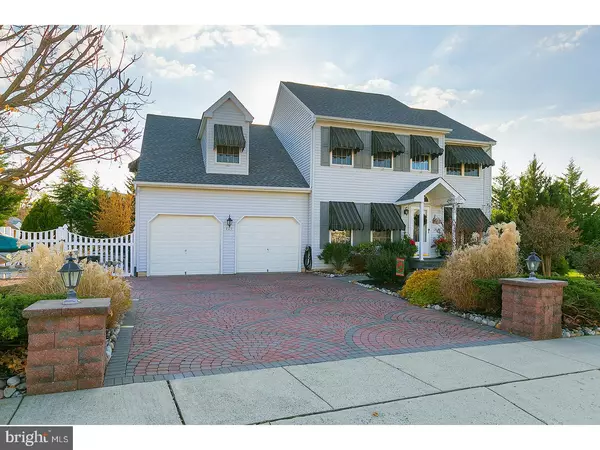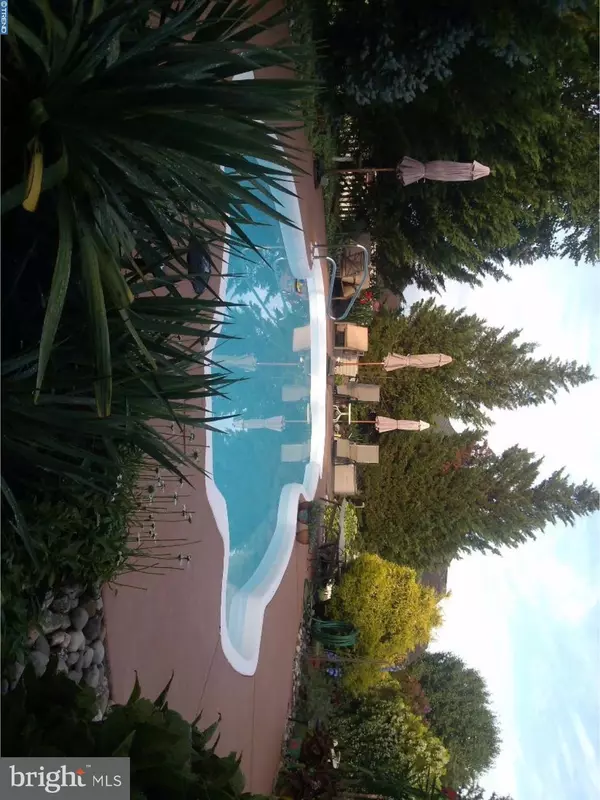For more information regarding the value of a property, please contact us for a free consultation.
Key Details
Sold Price $330,000
Property Type Single Family Home
Sub Type Detached
Listing Status Sold
Purchase Type For Sale
Square Footage 2,172 sqft
Price per Sqft $151
Subdivision Weather Vane Farms
MLS Listing ID 1004256803
Sold Date 02/15/18
Style Colonial
Bedrooms 4
Full Baths 2
Half Baths 1
HOA Y/N N
Abv Grd Liv Area 2,172
Originating Board TREND
Year Built 1999
Annual Tax Amount $9,398
Tax Year 2017
Lot Size 0.317 Acres
Acres 0.32
Lot Dimensions 100X138
Property Description
Don't miss out on this totally upgraded 4 bedroom, 2.5 bath, Eastwind model situated on an oversized private lot with an in-ground pool and finished Basement. Pride of ownership is evident as you see the customized paver driveway and the beautiful landscaped grounds which are a breeze to maintain w/the in-ground irrigation system. Step through the upgraded front door and notice the beautiful Brazilian Cherry flooring that flows through the 1st floor. This area opens to the formal Living and Dining rooms that features custom trim work. The spacious Kitchen features updated appliances, portable center island, under cabinet lighting and high-hat lighting above. This area features a cozy breakfast area w/door out to the private backyard oasis. The open Family room area features the high-hat lighting to accent the beautiful Brazilian Cherry flooring and a cozy warm gas log fireplace. Perfect spot to snuggle up to on those cold Winter days. The 1st floor also features a 1/2 Bath and a convenient double closet just off the oversized 2 car garage with auto openers. The 2nd floor features the 4 bedrooms and 2 full baths. The 4th bedroom is huge and amazing as it is so big, it has a separating wall for a sitting area w/Oak hardwood flooring and dividing French doors. Absolutely beautiful. The main Bedroom suite features Cathedral ceiling, walk-in closet, and it's own private bath that is highlighted by the double vanity & sinks, jacuzzi type tub and separate shower stall. The awesome finished Basement features a game room with the 2nd gas log fireplace and a bar room area equipped with a wet bar and built-in custom seating areas. Perfect spot to watch the big game. The Basement hosts the brand new HVAC and hot water heater. The private backyard oasis is totally private all year around which took the seller's many years to develop as to enjoy the heated in-ground pool on those hot Summer days and the 6 person hot tub all year long. The surrounding decks were all rebuilt and stained in 2016-2017. Relaxing Koi pond with waterfall is the perfect spot to relax while feeding the fish. The rear yard oasis is highlighted with custom lighting. See attached list of upgrades. Property is conveniently near restaurants, shopping and located off of Exit 18 & 19, Rt 295 North and South to be in the City or Delaware within minutes!
Location
State NJ
County Gloucester
Area East Greenwich Twp (20803)
Zoning RES
Rooms
Other Rooms Living Room, Dining Room, Primary Bedroom, Bedroom 2, Bedroom 3, Kitchen, Family Room, Bedroom 1, Laundry, Other, Attic
Basement Full, Drainage System, Fully Finished
Interior
Interior Features Primary Bath(s), Kitchen - Island, Butlers Pantry, Ceiling Fan(s), Attic/House Fan, Wet/Dry Bar, Stall Shower, Breakfast Area
Hot Water Natural Gas
Heating Gas, Forced Air
Cooling Central A/C
Flooring Wood, Fully Carpeted, Tile/Brick
Fireplaces Number 2
Fireplaces Type Gas/Propane
Equipment Oven - Self Cleaning, Dishwasher, Disposal, Energy Efficient Appliances
Fireplace Y
Window Features Energy Efficient
Appliance Oven - Self Cleaning, Dishwasher, Disposal, Energy Efficient Appliances
Heat Source Natural Gas
Laundry Basement
Exterior
Exterior Feature Deck(s), Patio(s)
Garage Inside Access, Garage Door Opener, Oversized
Garage Spaces 5.0
Fence Other
Pool In Ground
Utilities Available Cable TV
Waterfront N
Water Access N
Roof Type Pitched,Shingle
Accessibility None
Porch Deck(s), Patio(s)
Parking Type Driveway, Attached Garage, Other
Attached Garage 2
Total Parking Spaces 5
Garage Y
Building
Lot Description Corner, Irregular, Open, Front Yard, Rear Yard, SideYard(s)
Story 2
Sewer Public Sewer
Water Public
Architectural Style Colonial
Level or Stories 2
Additional Building Above Grade
Structure Type Cathedral Ceilings
New Construction N
Schools
Middle Schools Kingsway Regional
High Schools Kingsway Regional
School District Kingsway Regional High
Others
Senior Community No
Tax ID 03-01401 08-00009
Ownership Fee Simple
Security Features Security System
Acceptable Financing Conventional, VA, FHA 203(b)
Listing Terms Conventional, VA, FHA 203(b)
Financing Conventional,VA,FHA 203(b)
Read Less Info
Want to know what your home might be worth? Contact us for a FREE valuation!

Our team is ready to help you sell your home for the highest possible price ASAP

Bought with Janet L Stanford • BHHS Fox & Roach-Cherry Hill
GET MORE INFORMATION





