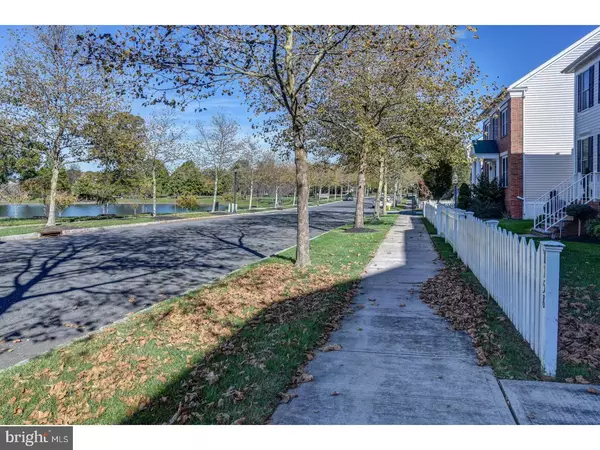For more information regarding the value of a property, please contact us for a free consultation.
Key Details
Sold Price $520,000
Property Type Single Family Home
Sub Type Detached
Listing Status Sold
Purchase Type For Sale
Square Footage 2,408 sqft
Price per Sqft $215
Subdivision Town Center
MLS Listing ID 1003971489
Sold Date 02/15/18
Style Colonial
Bedrooms 4
Full Baths 2
Half Baths 1
HOA Y/N N
Abv Grd Liv Area 2,408
Originating Board TREND
Year Built 2002
Annual Tax Amount $14,030
Tax Year 2017
Lot Size 5,619 Sqft
Acres 0.13
Lot Dimensions 0X0
Property Description
BEAUTIFULLY UPDATED, PREMIUM LOCATION NEAR LAKE AND MOVE IN READY! Honestly it doesn't get any better than this! This lovely Town Center Colonial offers 4 Bedrooms with a possible 5th Bedroom on the 1st floor. This elegant, Open Floor Plan home welcomes you to the light filled Living and Dining Rooms with hardwood floors and takes you to the Spacious Eat-in, Extended Kitchen, with 42' Cabinets, Corian Counters, Stainless Appliances and an abundance of Windows that is open to the comfortable Family Room with another wall of windows and overlooks a beautifully landscaped, private backyard with a row of trees for added privacy and a detached two car garage. A separate Laundry Room and Powder Bathroom complete the First Floor. The Second Floor offers a spacious Master Bedroom Suite with En suite Master Bathroom, three Additional Bedrooms and a Hall Bathroom.. Home also has a full basement, with thoughtfully finished, open, multi-use spaces and plenty of storage. Features & Upgrades include: Entire house freshly painted (2017), New Appliances (2016), New Air Conditioning (2015), Newly Painted Exterior (2015), Finished Basement (2013), Dual Zone HVAC, Ceiling Fans in all Bedrooms, 9 ft Ceilings, and much more. Centrally located between NYC and Philadelphia. Close to major traffic arteries and the Jersey Shore, as well as the Hamilton and Princeton Jct. train stations. Truly spectacular home to enjoy the wonderful Town Center Life style!
Location
State NJ
County Mercer
Area Robbinsville Twp (21112)
Zoning TC
Direction Northwest
Rooms
Other Rooms Living Room, Dining Room, Primary Bedroom, Bedroom 2, Bedroom 3, Kitchen, Family Room, Bedroom 1, Laundry, Other, Attic
Basement Full, Fully Finished
Interior
Interior Features Primary Bath(s), Butlers Pantry, Ceiling Fan(s), Attic/House Fan, Air Filter System, Kitchen - Eat-In
Hot Water Natural Gas
Heating Gas, Forced Air, Zoned
Cooling Central A/C
Flooring Wood, Fully Carpeted, Vinyl, Tile/Brick
Equipment Oven - Self Cleaning, Dishwasher, Built-In Microwave
Fireplace N
Window Features Energy Efficient
Appliance Oven - Self Cleaning, Dishwasher, Built-In Microwave
Heat Source Natural Gas
Laundry Basement
Exterior
Garage Spaces 4.0
Utilities Available Cable TV
Waterfront N
Water Access N
Roof Type Pitched,Shingle
Accessibility None
Parking Type Detached Garage
Total Parking Spaces 4
Garage Y
Building
Lot Description Level, Front Yard, Rear Yard, SideYard(s)
Story 2
Foundation Concrete Perimeter
Sewer Public Sewer
Water Public
Architectural Style Colonial
Level or Stories 2
Additional Building Above Grade
Structure Type 9'+ Ceilings
New Construction N
Schools
School District Robbinsville Twp
Others
Senior Community No
Tax ID 12-00003 05-00002
Ownership Fee Simple
Read Less Info
Want to know what your home might be worth? Contact us for a FREE valuation!

Our team is ready to help you sell your home for the highest possible price ASAP

Bought with Non Subscribing Member • Non Member Office
GET MORE INFORMATION





