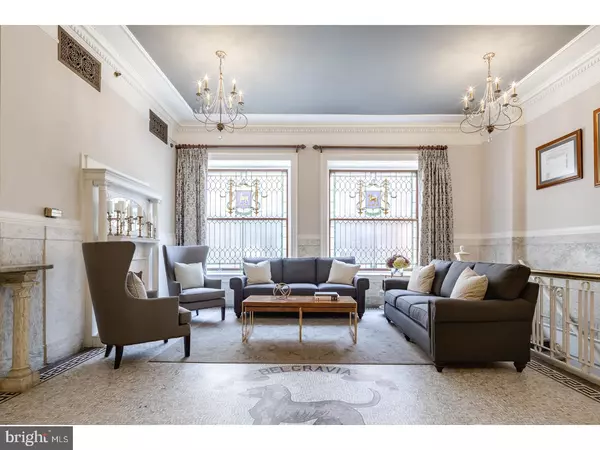For more information regarding the value of a property, please contact us for a free consultation.
Key Details
Sold Price $543,000
Property Type Single Family Home
Sub Type Unit/Flat/Apartment
Listing Status Sold
Purchase Type For Sale
Square Footage 1,337 sqft
Price per Sqft $406
Subdivision Rittenhouse Square
MLS Listing ID 1003281817
Sold Date 02/12/18
Style Contemporary
Bedrooms 2
Full Baths 2
Half Baths 1
HOA Fees $1,137/mo
HOA Y/N N
Abv Grd Liv Area 1,337
Originating Board TREND
Year Built 1905
Annual Tax Amount $952
Tax Year 2017
Property Description
Live in luxury in desirable Rittenhouse Square at the Historic Belgravia Condominiums. Built in 1905 in the Beaux Arts style architecture and fully renovated in 2005 for modern living, this beautiful landmark building is located right in the mix of it all next to Center City's renowned Restaurant Row with it's fine dining establishments, side walk cafe's, nightlife and shopping. Recently, the one of kind terra-cotta facade has undergone a complete detailed restoration by master craftsmen and all windows in all units have been replaced with historically approved "new" energy efficient double paned glass. This coveted, 6th floor, sun drenched, 1,350 Sq Ft unit, facing Chestnut Street, with 2 bedrooms, 2 Full Baths & 1 Half bath offers city views with one of the largest floor plans in the building. It features spectacular bay windows, Asko stackable washer and dryer, high end Water Works Kitchen & Bathroom fixtures, finished wood flooring, marble baths, granite counter tops, breakfast bar and stainless steel appliances. This is an owner occupied unit that has been meticulously cared for and maintained. Owner upgrades include: Recessed lighting package in living area & master bedroom. Installation of chandlier junction box along with chandelier in the dining area, and custom built additional closet in master bedroom for clothes or additional storage. The grand lobby and residential hallways also have been recently redecorated and enhanced. Building amenities include a fully equipped fitness center, package room for your online shoping deliveries, 24 hour doorman, elevators & 24/7 security. This incredible condo is move-in ready so you can get to enjoying what the city has to offer right away! Close to Walnut Street and Chestnut Street shopping with stores such as Sephora, Tumi, Vince, Theory, Joan Sheep, Boyds, Talbot's, Lululemon, Athleta, Northface, Tiffany & Co, Lagos, Madewell, Barbour, Intermix and many more. Dining is a walk away at restaurants such as Parc, Dandelion, Continental, Rouge, Devon, Scarpetta, Del Frisco's, Dibruno's, Ruth's Chris, A Kitchen, Vernick & Tria Wine Bar. Coming soon: Tria Wine Garden on 18th Street, Jean Georges Vongerichten restaurant in the new Four Seasons Hotel due in 2018 & Stephen Starr's "Love" on 18th Street. Close to 30th Street Station, University City, Kelly Drive bike & running paths, Schuylkill River Dog Park and the nationally acclaimed Penn & Jefferson Hospitals
Location
State PA
County Philadelphia
Area 19103 (19103)
Zoning CMX5
Rooms
Other Rooms Living Room, Primary Bedroom, Kitchen, Bedroom 1
Interior
Interior Features Primary Bath(s), Stall Shower, Breakfast Area
Hot Water Electric
Heating Electric, Heat Pump - Electric BackUp, Forced Air
Cooling Central A/C
Flooring Wood, Fully Carpeted, Marble
Equipment Oven - Self Cleaning, Dishwasher, Disposal, Built-In Microwave
Fireplace N
Window Features Bay/Bow
Appliance Oven - Self Cleaning, Dishwasher, Disposal, Built-In Microwave
Heat Source Electric
Laundry Main Floor
Exterior
Utilities Available Cable TV
Waterfront N
Water Access N
Roof Type Flat
Accessibility None
Parking Type None
Garage N
Building
Sewer Public Sewer
Water Public
Architectural Style Contemporary
Additional Building Above Grade
New Construction N
Schools
School District The School District Of Philadelphia
Others
Pets Allowed Y
HOA Fee Include Common Area Maintenance,Ext Bldg Maint,Snow Removal,Trash,Water,Insurance,Health Club,Management,Alarm System
Senior Community No
Tax ID 888088340
Ownership Condominium
Security Features Security System
Acceptable Financing Conventional
Listing Terms Conventional
Financing Conventional
Pets Description Case by Case Basis
Read Less Info
Want to know what your home might be worth? Contact us for a FREE valuation!

Our team is ready to help you sell your home for the highest possible price ASAP

Bought with Noah S Ostroff • KW Philly
GET MORE INFORMATION





