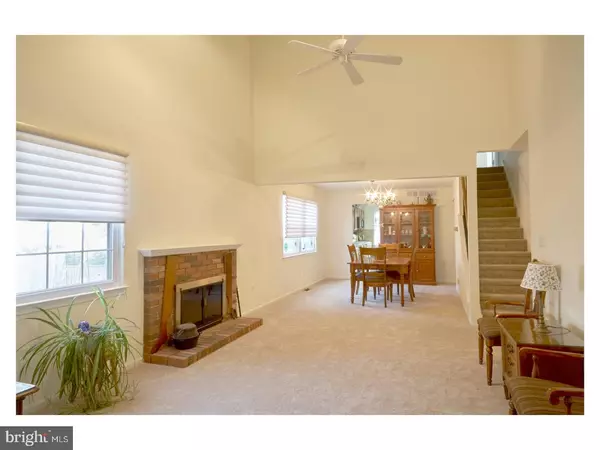For more information regarding the value of a property, please contact us for a free consultation.
Key Details
Sold Price $200,000
Property Type Townhouse
Sub Type Interior Row/Townhouse
Listing Status Sold
Purchase Type For Sale
Square Footage 1,754 sqft
Price per Sqft $114
Subdivision Greensward
MLS Listing ID 1000346743
Sold Date 01/31/18
Style Traditional
Bedrooms 3
Full Baths 2
Half Baths 1
HOA Fees $150/mo
HOA Y/N Y
Abv Grd Liv Area 1,754
Originating Board TREND
Year Built 1985
Annual Tax Amount $6,536
Tax Year 2016
Lot Dimensions 42X100
Property Description
Welcome to this beautiful end-unit townhouse nestled in the quiet cul-de-sac section of desirable Greensward. Enter into the lovely living room with cathedral ceiling and a gas fireplace. Open to the formal living room is the formal dining room with lots of natural light. This well-cared for home has had one owner. Brand new plush carpet is throughout and all walls have been freshly painted. The kitchen has been upgraded with granite countertops and tile backsplash and floor. A cozy family room is conveniently located adjacent to the kitchen. Enjoy the summer in a quiet back yard patio. A powder room and laundry room complete the downstairs. The second floor includes a spacious master bedroom suite with an upgraded bath, separate make-up vanity area and large walk-in closet. Two more good-sized bedrooms with ample closets and a updated bath complete the second floor. The full basement is has lots of space for storage and includes a wash tub and work bench. Other features include an attached garage, newer AC system, newer replacement windows and custom Hunter Douglas window treatments. The owner just had a complete termite inspection and treatment which offers a transferrable one-year guarantee to the new owner (7/7/17-7/7/18). The location is ideal with easy access to Philadelphia, NJ Turnpike in addition to wonderful shopping and restaurants. A pleasure to show and will not last long! The low HOA fee includes snow removal, landscaping, roof replacement, and exterior painting for maintenance free living!
Location
State NJ
County Camden
Area Cherry Hill Twp (20409)
Zoning RESID
Rooms
Other Rooms Living Room, Dining Room, Primary Bedroom, Bedroom 2, Kitchen, Family Room, Bedroom 1, Laundry, Attic
Basement Full, Unfinished
Interior
Interior Features Primary Bath(s), Ceiling Fan(s), Attic/House Fan, Sprinkler System, Stall Shower, Kitchen - Eat-In
Hot Water Natural Gas
Heating Forced Air
Cooling Central A/C
Flooring Fully Carpeted
Fireplaces Number 1
Fireplaces Type Brick, Gas/Propane
Equipment Cooktop, Oven - Self Cleaning, Dishwasher, Refrigerator, Disposal, Built-In Microwave
Fireplace Y
Window Features Energy Efficient,Replacement
Appliance Cooktop, Oven - Self Cleaning, Dishwasher, Refrigerator, Disposal, Built-In Microwave
Heat Source Natural Gas
Laundry Main Floor
Exterior
Exterior Feature Patio(s)
Garage Inside Access, Garage Door Opener
Garage Spaces 2.0
Utilities Available Cable TV
Waterfront N
Water Access N
Roof Type Shingle
Accessibility None
Porch Patio(s)
Parking Type Other
Total Parking Spaces 2
Garage N
Building
Lot Description Corner, Cul-de-sac, SideYard(s)
Story 2
Foundation Concrete Perimeter
Sewer Public Sewer
Water Public
Architectural Style Traditional
Level or Stories 2
Additional Building Above Grade
Structure Type Cathedral Ceilings,High
New Construction N
Schools
Elementary Schools Joyce Kilmer
Middle Schools Carusi
High Schools Cherry Hill High - West
School District Cherry Hill Township Public Schools
Others
HOA Fee Include Common Area Maintenance,Ext Bldg Maint,Lawn Maintenance,Snow Removal,Trash
Senior Community No
Tax ID 09-00286 39-00067
Ownership Fee Simple
Acceptable Financing Conventional, VA, FHA 203(b)
Listing Terms Conventional, VA, FHA 203(b)
Financing Conventional,VA,FHA 203(b)
Pets Description Case by Case Basis
Read Less Info
Want to know what your home might be worth? Contact us for a FREE valuation!

Our team is ready to help you sell your home for the highest possible price ASAP

Bought with Patricia M Philipps • BHHS Fox & Roach-Moorestown
GET MORE INFORMATION





