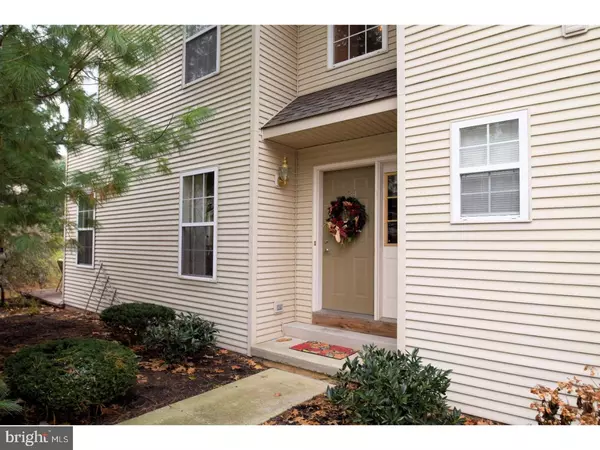For more information regarding the value of a property, please contact us for a free consultation.
Key Details
Sold Price $250,000
Property Type Townhouse
Sub Type Interior Row/Townhouse
Listing Status Sold
Purchase Type For Sale
Square Footage 1,915 sqft
Price per Sqft $130
Subdivision Rosecliff Manor
MLS Listing ID 1004259269
Sold Date 01/26/18
Style Colonial
Bedrooms 3
Full Baths 2
Half Baths 1
HOA Fees $110/mo
HOA Y/N Y
Abv Grd Liv Area 1,915
Originating Board TREND
Year Built 1997
Annual Tax Amount $4,904
Tax Year 2017
Lot Size 1,950 Sqft
Acres 0.04
Lot Dimensions 23
Property Description
Truly a model home in a fantastic location, Rosecliff Manor of Harleysville. This end unit has loads of extra windows and floods the home with natural light, nice mature trees to add privacy to your rear patio. Custom tiled entry, kitchen and dining area. Kitchen has beautiful dark maple cabinets, granite and newer stainless appliances. New decorator colors have been used throughout the home. Functional layout throughout as the first floor has a room currently used as an office but could be 4th bedroom. Huge master bedroom with over-sized walk in closet and fully wired/mounted TV. All bedrooms have dimmable recessed lighting which is not typically found in town-homes. Very nice 2nd floor laundry room. Hall bath has newer vanity lighting . Community walking trail also located just out back. Garage floor was painted and treated to resist all staining and nicely finished. Brand new gas HVAC furnace with wifi controlled thermostat. Convenient to major roadways, shopping and restaurants New carpet throughout. Basement has been partially studded for future finishing. The homeowners have really updated and cared for this home in every-way, come see it soon as it wont last long!
Location
State PA
County Montgomery
Area Lower Salford Twp (10650)
Zoning R5
Rooms
Other Rooms Living Room, Dining Room, Primary Bedroom, Bedroom 2, Kitchen, Family Room, Bedroom 1, Laundry, Attic
Basement Full
Interior
Interior Features Primary Bath(s), Butlers Pantry, Dining Area
Hot Water Natural Gas
Heating Gas, Forced Air, Programmable Thermostat
Cooling Central A/C
Flooring Wood, Fully Carpeted, Vinyl, Tile/Brick
Fireplaces Number 1
Equipment Oven - Self Cleaning, Dishwasher, Disposal, Energy Efficient Appliances, Built-In Microwave
Fireplace Y
Window Features Energy Efficient
Appliance Oven - Self Cleaning, Dishwasher, Disposal, Energy Efficient Appliances, Built-In Microwave
Heat Source Natural Gas
Laundry Upper Floor
Exterior
Exterior Feature Patio(s)
Garage Inside Access
Garage Spaces 4.0
Utilities Available Cable TV
Waterfront N
Water Access N
Roof Type Shingle
Accessibility None
Porch Patio(s)
Parking Type Driveway, Attached Garage, Other
Attached Garage 1
Total Parking Spaces 4
Garage Y
Building
Lot Description Cul-de-sac, Front Yard, Rear Yard, SideYard(s)
Story 2
Foundation Concrete Perimeter
Sewer Public Sewer
Water Public
Architectural Style Colonial
Level or Stories 2
Additional Building Above Grade
Structure Type 9'+ Ceilings
New Construction N
Schools
School District Souderton Area
Others
HOA Fee Include Common Area Maintenance,Lawn Maintenance,Snow Removal,Trash
Senior Community No
Tax ID 50-00-00924-673
Ownership Fee Simple
Acceptable Financing Conventional, VA, FHA 203(b), USDA
Listing Terms Conventional, VA, FHA 203(b), USDA
Financing Conventional,VA,FHA 203(b),USDA
Read Less Info
Want to know what your home might be worth? Contact us for a FREE valuation!

Our team is ready to help you sell your home for the highest possible price ASAP

Bought with Teresa M Keeler • BHHS Fox & Roach - Harleysville
GET MORE INFORMATION





