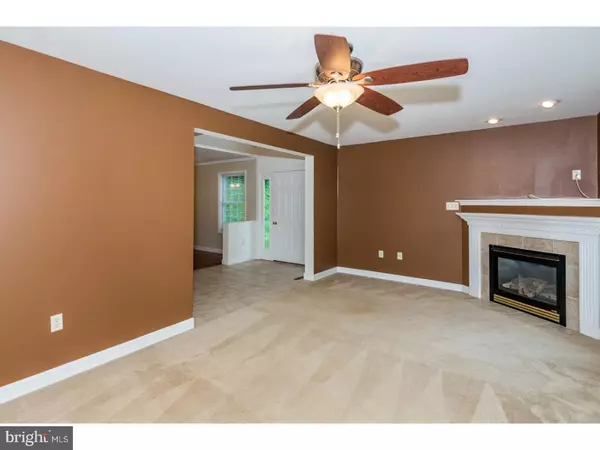For more information regarding the value of a property, please contact us for a free consultation.
Key Details
Sold Price $189,900
Property Type Single Family Home
Sub Type Twin/Semi-Detached
Listing Status Sold
Purchase Type For Sale
Square Footage 2,268 sqft
Price per Sqft $83
Subdivision Stone Gate
MLS Listing ID 1000258691
Sold Date 01/25/18
Style Traditional
Bedrooms 3
Full Baths 2
Half Baths 1
HOA Fees $4/ann
HOA Y/N Y
Abv Grd Liv Area 2,268
Originating Board TREND
Year Built 2004
Annual Tax Amount $5,699
Tax Year 2017
Lot Size 9,148 Sqft
Acres 0.21
Property Description
This WILSON SCHOOL DISTRICT, 13 year old, 3 BR, 2.5 B semi-detached home has 2,268 sq ft above grade (does not include basement). Compare this with similar semi-detached homes in Wilson over 1,800 sq ft. you will see 1520 Huron Dr is one of the best values in Wilson S.D. Its 2,268 sq. ft. allows for some features not found in a smaller home. The foyer has a beautiful cathedral ceiling. The kitchen, dining room and living room are generous in size and have a spacious open layout. The laundry is located conveniently on the first floor. The master bedroom has a cathedral ceiling, a huge walk in closet and a whirlpool bath plus separate shower. The bathroom also has a cathedral ceiling with a skylight over the tub. Half of the lot is wooded with mature trees and this wooded area is fairly level. It could be cleared out for additional yard space. View the tax map and you will see the potential of making the usable back yard much larger than the grass space currently being used. This home is move-in ready and just waiting for you to see it.
Location
State PA
County Berks
Area Sinking Spring Boro (10279)
Zoning RES
Rooms
Other Rooms Living Room, Dining Room, Primary Bedroom, Bedroom 2, Kitchen, Foyer, Bedroom 1, Laundry, Other, Attic
Basement Full, Unfinished
Interior
Interior Features Primary Bath(s), Kitchen - Island, Skylight(s), WhirlPool/HotTub, Stall Shower, Kitchen - Eat-In
Hot Water Natural Gas
Heating Forced Air
Cooling Central A/C
Flooring Wood, Fully Carpeted, Vinyl, Tile/Brick
Fireplaces Number 1
Fireplaces Type Gas/Propane
Fireplace Y
Window Features Energy Efficient
Heat Source Natural Gas
Laundry Main Floor
Exterior
Garage Spaces 2.0
Waterfront N
Water Access N
Roof Type Pitched,Shingle
Accessibility None
Parking Type Attached Garage
Attached Garage 1
Total Parking Spaces 2
Garage Y
Building
Story 2
Foundation Brick/Mortar
Sewer Public Sewer
Water Public
Architectural Style Traditional
Level or Stories 2
Additional Building Above Grade
Structure Type Cathedral Ceilings
New Construction N
Schools
High Schools Wilson
School District Wilson
Others
Senior Community No
Tax ID 79-4386-14-23-9657
Ownership Fee Simple
Acceptable Financing Conventional, VA, FHA 203(b)
Listing Terms Conventional, VA, FHA 203(b)
Financing Conventional,VA,FHA 203(b)
Read Less Info
Want to know what your home might be worth? Contact us for a FREE valuation!

Our team is ready to help you sell your home for the highest possible price ASAP

Bought with Nelson F Gamez • Pagoda Realty
GET MORE INFORMATION





