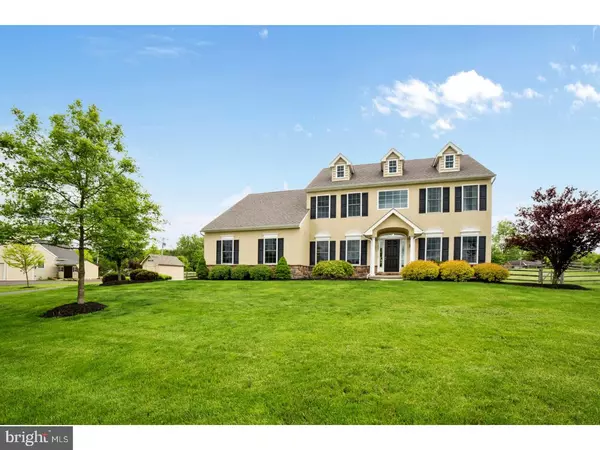For more information regarding the value of a property, please contact us for a free consultation.
Key Details
Sold Price $446,000
Property Type Single Family Home
Sub Type Detached
Listing Status Sold
Purchase Type For Sale
Square Footage 2,934 sqft
Price per Sqft $152
Subdivision None Available
MLS Listing ID 1000273703
Sold Date 10/26/17
Style Colonial
Bedrooms 4
Full Baths 2
Half Baths 1
HOA Y/N N
Abv Grd Liv Area 2,934
Originating Board TREND
Year Built 2009
Annual Tax Amount $8,157
Tax Year 2017
Lot Size 1.110 Acres
Acres 1.11
Lot Dimensions 186
Property Description
Custom built John Garis Homes Colonial in Vaughn Run, Upper Salford Twp on a one acre lot, lots of upgrades, hardwood floors in dining room, foyer and hall, oak staircase, crown molding, wide millwork, 2 x 6 exterior walls, Simonton energy efficient windows, 9' ceilings on first flr, recessed lighting t/o, granite counters and stainless steel appliances in kitchen, first floor has a two story foyer, LR, formal DR, large kitchen with breakfast room and sun room opening to family room featuring a stone gas fireplace, large den/office and laundry, the second floor has a master suite with a tray ceiling featuring a sitting area, walk-in closet with wall organizers and a king sized bath, there are 3 additional large bedrooms and hall bath, the basement has 9' ceilings, outside entrance ready to be finished for more living space, outside is a private fenced in yard, large shed is included for lawn equipment, low energy costs, one year home warranty included, easy to show and sell, close to Perkiomen Trail, Skippack Village Shops. Salford Hills Elementary-Blue Ribbon School.
Location
State PA
County Montgomery
Area Upper Salford Twp (10662)
Zoning R1
Rooms
Other Rooms Living Room, Dining Room, Primary Bedroom, Sitting Room, Bedroom 2, Bedroom 3, Kitchen, Family Room, Den, Bedroom 1, Sun/Florida Room, Laundry, Other
Basement Full
Interior
Interior Features Kitchen - Eat-In
Hot Water Propane
Cooling Central A/C
Fireplaces Number 1
Fireplace Y
Heat Source Natural Gas
Laundry Main Floor
Exterior
Garage Garage Door Opener
Garage Spaces 5.0
Waterfront N
Water Access N
Accessibility None
Parking Type Other
Total Parking Spaces 5
Garage N
Building
Story 2
Sewer On Site Septic
Water Well
Architectural Style Colonial
Level or Stories 2
Additional Building Above Grade
New Construction N
Schools
Elementary Schools Salford Hills
School District Souderton Area
Others
Senior Community No
Tax ID 62-00-00848-019
Ownership Fee Simple
Read Less Info
Want to know what your home might be worth? Contact us for a FREE valuation!

Our team is ready to help you sell your home for the highest possible price ASAP

Bought with Edmund Bowman • BHHS Keystone Properties
GET MORE INFORMATION





