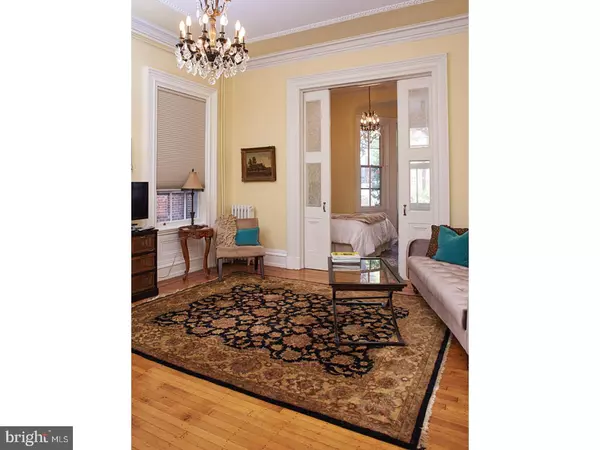For more information regarding the value of a property, please contact us for a free consultation.
Key Details
Sold Price $341,000
Property Type Single Family Home
Sub Type Unit/Flat/Apartment
Listing Status Sold
Purchase Type For Sale
Square Footage 592 sqft
Price per Sqft $576
Subdivision Rittenhouse Square
MLS Listing ID 1003230713
Sold Date 04/19/17
Style Straight Thru
Bedrooms 1
Full Baths 1
HOA Fees $153/mo
HOA Y/N N
Abv Grd Liv Area 592
Originating Board TREND
Year Built 1901
Annual Tax Amount $3,049
Tax Year 2017
Property Description
This exquisite one-bedroom/one-bathroom condo is truly an urban oasis. Situated in a boutique Rittenhouse historic building, this unit features an entrance foyer with beautiful marble decorative mantle; 12-foot ceilings w/ ornamental detailing and two chandeliers; original hardwood floors w/ inlay throughout; sizable combined living and dining area; windows on two sides; a modern galley kitchen w/ granite counter and built-in microwave; and modern bathroom w/ vanity sink and tub w/ slate tile surround. The bedroom is located through dramatic original pocket doors, while its bay windows w/ original shutters overlook landscaped gardens and offer stunning Center City views. The bedroom's historic "Jefferson" door leads to a 15-foot wide balcony surrounded by ornate ironwork. This stunning home allows you to live in the middle of everything and yet remain sheltered from the hustle and bustle. The six-unit building features gorgeous Old World hallways and detailing, and also offers basement laundry facilities (2 washers and 2 dryers) and an extra-large storage room exclusively for the use of this unit.
Location
State PA
County Philadelphia
Area 19103 (19103)
Zoning RM4
Direction South
Rooms
Other Rooms Living Room, Dining Room, Primary Bedroom, Kitchen, Other
Interior
Interior Features Intercom
Hot Water Natural Gas
Heating Gas, Radiator
Cooling Wall Unit
Flooring Wood
Equipment Dishwasher, Disposal
Fireplace N
Appliance Dishwasher, Disposal
Heat Source Natural Gas
Laundry Main Floor
Exterior
Exterior Feature Balcony
Waterfront N
Water Access N
Accessibility None
Porch Balcony
Parking Type On Street
Garage N
Building
Lot Description Level
Sewer Public Sewer
Water Public
Architectural Style Straight Thru
Additional Building Above Grade
Structure Type 9'+ Ceilings
New Construction N
Schools
School District The School District Of Philadelphia
Others
HOA Fee Include Common Area Maintenance
Senior Community No
Tax ID 888039140
Ownership Condominium
Acceptable Financing Conventional
Listing Terms Conventional
Financing Conventional
Read Less Info
Want to know what your home might be worth? Contact us for a FREE valuation!

Our team is ready to help you sell your home for the highest possible price ASAP

Bought with Elizabeth Convery • Very Real Estate
GET MORE INFORMATION





