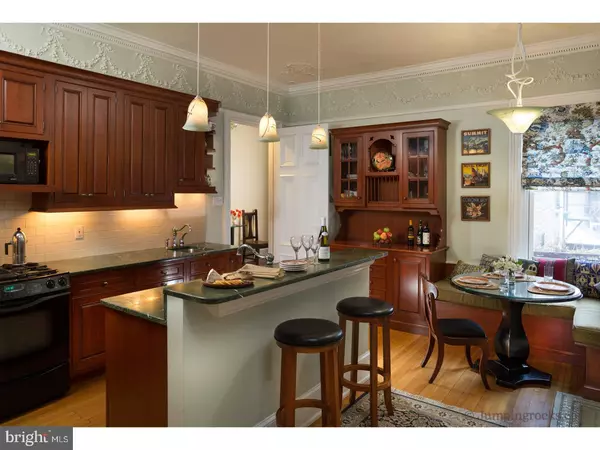For more information regarding the value of a property, please contact us for a free consultation.
Key Details
Sold Price $930,000
Property Type Townhouse
Sub Type Interior Row/Townhouse
Listing Status Sold
Purchase Type For Sale
Square Footage 2,401 sqft
Price per Sqft $387
Subdivision Rittenhouse Square
MLS Listing ID 1003210095
Sold Date 03/09/17
Style Straight Thru,Bi-level
Bedrooms 3
Full Baths 2
Half Baths 1
HOA Fees $600/mo
HOA Y/N N
Abv Grd Liv Area 2,401
Originating Board TREND
Year Built 1867
Annual Tax Amount $5,339
Tax Year 2016
Property Description
Welcome to this exquisite 3 bedroom, bi-level unit in an extraordinarily well-maintained brownstone with 2 parking spaces and amazing storage. Enter through sophisticated ironwork detailed mahogany doors which open from a video intercom system. Enjoy the foyer's mosaic, Moorish fretwork, mahogany wainscot and stained glass windows as you make your way up to the unit. To the right a spacious master suite featuring his 'n hers custom closets and another walk-in closet. A two-room master bath features double vessel sinks, whirlpool bath, radiant heat floor & custom linen cabinets. A laundry room w/full-size w/d & extra storage, is next to the bath. A long hallway is bright w/ a solar tube skylight & crown moldings which are featured throughout the unit. An elegant half bath with coat closet has been preserved with historic tile & mirror, marble sink and high tank pull-chain toilet. The large library-looking eat-in kitchen is warm & friendly with a wood-burning fireplace and cushioned window seat which doubles as yet more storage. Wood-Mode cherry kitchen cabinets and self-closing drawers are topped with handsome granite and backed with subway tile. Enjoy the convenience of double sinks, a down-draft Jen-Air range with grill and more storage in a big pantry closet. Make your way into the grand living room which features broad north facing windows, decorative fireplace mantle and ample light. Another generous closet for housekeeping supplies. Wood banisters and treads lead you up to a large study/den with a useful wall unit dedicated to double desks, bookshelves, filing cabinets & counter space. There is ample room for a sitting or entertainment viewing area. Through a foyer with a large storage closet, enter the spacious second master suite with built-in bookshelf, slate fireplace mantle, cushioned window seat, and another large closet. For the bathroom imagine a bit of heaven: classic claw-foot tub with overhead chandelier, walk-in shower with marble bench, double sinks, and plenty of light fixtures with dimmers. A third bedroom can serve as bedroom, office or reading room with bookshelf, cushioned window seat and closet. The historic building has a 2016 new roof; there are new storm & screen windows, and two HVAC systems to increase efficiency. Ample condo reserves keep the building in top shape. Two parking spaces w/electronic metal garage roll-up door. Premier location on a tree-lined brownstone block, near shops, restaurants, & parks.
Location
State PA
County Philadelphia
Area 19103 (19103)
Zoning RM1
Direction North
Rooms
Other Rooms Living Room, Dining Room, Primary Bedroom, Bedroom 2, Kitchen, Family Room, Bedroom 1, Laundry
Basement Partial
Interior
Interior Features Primary Bath(s), Kitchen - Island, Butlers Pantry, Skylight(s), Ceiling Fan(s), Stain/Lead Glass, WhirlPool/HotTub, Intercom, Kitchen - Eat-In
Hot Water Natural Gas
Heating Electric, Forced Air
Cooling Central A/C
Flooring Wood, Stone
Fireplaces Number 1
Equipment Oven - Self Cleaning, Dishwasher, Refrigerator, Disposal, Built-In Microwave
Fireplace Y
Window Features Replacement
Appliance Oven - Self Cleaning, Dishwasher, Refrigerator, Disposal, Built-In Microwave
Heat Source Electric
Laundry Main Floor
Exterior
Garage Spaces 2.0
Utilities Available Cable TV
Waterfront N
Water Access N
Roof Type Flat,Pitched
Accessibility None
Parking Type Other
Total Parking Spaces 2
Garage N
Building
Foundation Stone
Sewer Public Sewer
Water Public
Architectural Style Straight Thru, Bi-level
Additional Building Above Grade
Structure Type 9'+ Ceilings
New Construction N
Schools
School District The School District Of Philadelphia
Others
Pets Allowed Y
HOA Fee Include Common Area Maintenance,Ext Bldg Maint,Heat,Water,Sewer,Cook Fee
Senior Community No
Tax ID 888088918
Ownership Condominium
Acceptable Financing Conventional
Listing Terms Conventional
Financing Conventional
Pets Description Case by Case Basis
Read Less Info
Want to know what your home might be worth? Contact us for a FREE valuation!

Our team is ready to help you sell your home for the highest possible price ASAP

Bought with Irfan A Raza • KW Philly
GET MORE INFORMATION





