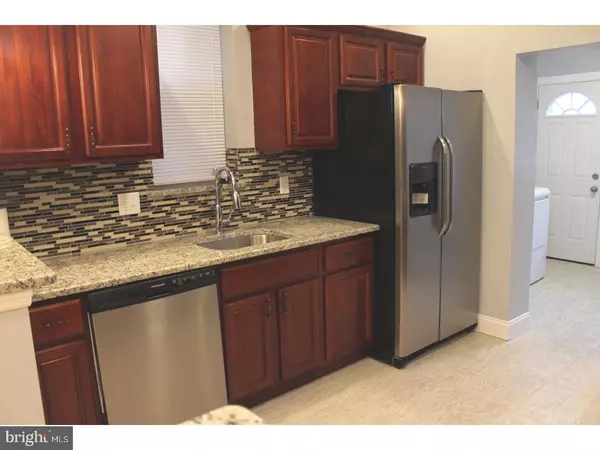For more information regarding the value of a property, please contact us for a free consultation.
Key Details
Sold Price $154,900
Property Type Townhouse
Sub Type Interior Row/Townhouse
Listing Status Sold
Purchase Type For Sale
Square Footage 1,126 sqft
Price per Sqft $137
Subdivision Overbrook
MLS Listing ID 1003239711
Sold Date 05/15/17
Style Straight Thru
Bedrooms 3
Full Baths 3
HOA Y/N N
Abv Grd Liv Area 1,126
Originating Board TREND
Year Built 1925
Annual Tax Amount $1,232
Tax Year 2017
Lot Size 1,294 Sqft
Acres 0.03
Lot Dimensions 15X85
Property Description
Calling all first-time buyers to this fantastic completely renovated property in the Overbrook section of Philadelphia. This 3-bedroom, 3 full bath property with an open front porch is nestled on a nice quiet block loaded with homeowners like you. Very convenient transportation access. The G bus goes to the Market St El train. The number 10 trolley travels downtown. Driving? There is easy access to the expressway, river drives and highways. But you may never want to leave this home. The property has a new front door and added security door. You walk into an open area living room/dining room. Your recessed ceiling fixtures provide ample light to accent your new bamboo natural color floors; your newly sheet rocked walls freshly painted with a lovely shade of gray and with crown molding. The galley styled kitchen has 2 granite counter tops and 2 granite breakfast bars ideal for entertainment and meal prep. It boasts plenty of cabinets on both sides. All stainless steel appliances. One side has the sink, cabinets, dishwasher, garbage disposal and a side by side refrigerator with ice maker and water dispenser. The other side has more cabinets and a 5-burner stainless steel stove. Adjacent to the kitchen is a laundry room with a new washer/dryer combo. Walk out the rear of the house to your small deck/patio to sit, relax, cook or just overlook your yard. The 2nd floor has 3 nice sized bedrooms and large closets. It has wall to wall carpet in the bedrooms, hallways and stairs. The 2nd floor also has 2 full baths: one in the master bedroom and one in the hallway. There is another full bath in the basement - 3 full baths. The property has all new windows, new roof and all new wiring and plumbing throughout the house. The basement is finished and ready for entertaining with family and friends or just relaxing. It is newly sheet rocked and carpeted. The property has a new forced air heater with central air as an added extra. The entrance to the basement from the 1st floor was opened as well, allowing for a flowing connection between the basement and first floor. Drop your bags and get living ? move in ready. Some first-time buyer programs are becoming available, but you better act quickly since they will not last long. Your home will not be available for long either.
Location
State PA
County Philadelphia
Area 19151 (19151)
Zoning RM1
Rooms
Other Rooms Living Room, Dining Room, Primary Bedroom, Bedroom 2, Kitchen, Family Room, Bedroom 1, Laundry
Basement Full
Interior
Interior Features Dining Area
Hot Water Electric
Heating Gas
Cooling Central A/C
Fireplace N
Heat Source Natural Gas
Laundry Main Floor
Exterior
Waterfront N
Water Access N
Roof Type Flat
Accessibility None
Parking Type On Street
Garage N
Building
Lot Description Rear Yard
Story 2
Sewer Public Sewer
Water Public
Architectural Style Straight Thru
Level or Stories 2
Additional Building Above Grade
New Construction N
Schools
School District The School District Of Philadelphia
Others
Senior Community No
Tax ID 342170800
Ownership Fee Simple
Read Less Info
Want to know what your home might be worth? Contact us for a FREE valuation!

Our team is ready to help you sell your home for the highest possible price ASAP

Bought with Marie Pogue • BHHS Fox & Roach-Chestnut Hill
GET MORE INFORMATION





