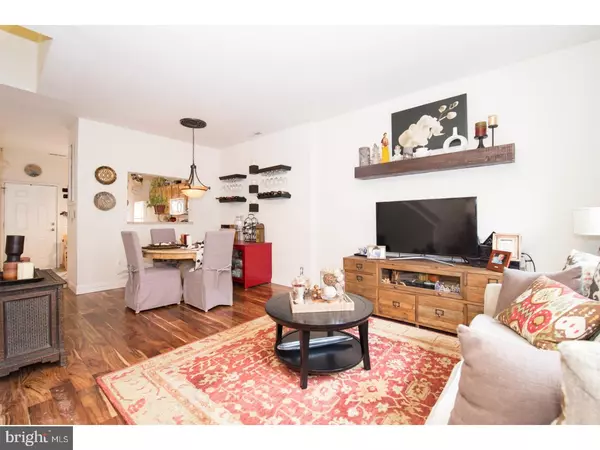For more information regarding the value of a property, please contact us for a free consultation.
Key Details
Sold Price $433,500
Property Type Townhouse
Sub Type Interior Row/Townhouse
Listing Status Sold
Purchase Type For Sale
Square Footage 1,381 sqft
Price per Sqft $313
Subdivision Hawthorne
MLS Listing ID 1003218829
Sold Date 04/28/17
Style Traditional
Bedrooms 3
Full Baths 1
Half Baths 1
HOA Y/N N
Abv Grd Liv Area 1,381
Originating Board TREND
Year Built 2006
Annual Tax Amount $4,253
Tax Year 2017
Lot Size 1,282 Sqft
Acres 0.03
Lot Dimensions 16X80
Property Description
This is a fantastic value in an ideal location! Meet this 11 year new home complete with 3 bedrooms, 1.5 bathrooms, engineered wood flooring, 1-car parking and a huge landscaped yard all located on a fantastic block! Step into the wide open living room with two front windows and coat closet. The kitchen features a tile floor, oak cabinetry, pot rack, wine rack and window. Door leads out to the landscaped yard (approx. 40 ft!) with driveway, all fenced in with pavers, planter boxes, trees, shrubbery and storage shed. The second floor offers 2 bedrooms with windows and closets, a linen closet and a full bathroom with tub. The third floor offers an additional bedroom and a half bath with full-size laundry. Located in Hawthorne/Bella Vista just off Avenue of the Arts convenient to restaurants, shopping, theatres, museums, parks, transportation and more!
Location
State PA
County Philadelphia
Area 19147 (19147)
Zoning RM2
Rooms
Other Rooms Living Room, Primary Bedroom, Bedroom 2, Kitchen, Bedroom 1
Interior
Interior Features Kitchen - Eat-In
Hot Water Electric
Heating Electric
Cooling Central A/C
Fireplace N
Heat Source Electric
Laundry Upper Floor
Exterior
Exterior Feature Patio(s)
Waterfront N
Water Access N
Accessibility None
Porch Patio(s)
Parking Type None
Garage N
Building
Lot Description Rear Yard
Story 2.5
Sewer Public Sewer
Water Public
Architectural Style Traditional
Level or Stories 2.5
Additional Building Above Grade
New Construction N
Schools
School District The School District Of Philadelphia
Others
Senior Community No
Tax ID 023286470
Ownership Fee Simple
Read Less Info
Want to know what your home might be worth? Contact us for a FREE valuation!

Our team is ready to help you sell your home for the highest possible price ASAP

Bought with Debbie A Landregan • BHHS Fox & Roach-Blue Bell
GET MORE INFORMATION





