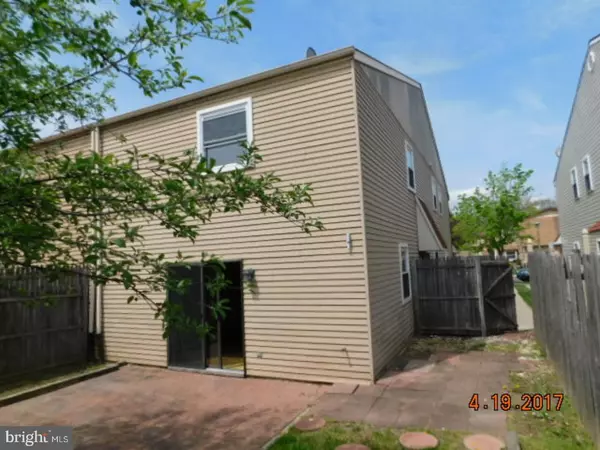For more information regarding the value of a property, please contact us for a free consultation.
Key Details
Sold Price $225,200
Property Type Single Family Home
Sub Type Twin/Semi-Detached
Listing Status Sold
Purchase Type For Sale
Square Footage 2,290 sqft
Price per Sqft $98
Subdivision Timberwalk
MLS Listing ID 1003251769
Sold Date 08/04/17
Style Contemporary
Bedrooms 4
Full Baths 2
Half Baths 1
HOA Y/N N
Abv Grd Liv Area 2,290
Originating Board TREND
Year Built 1987
Annual Tax Amount $3,094
Tax Year 2017
Lot Size 2,900 Sqft
Acres 0.07
Lot Dimensions 29X100
Property Description
Property is located in the Timberwalk section of Northeast of Philadelphia, which is a secluded and semi private area. This is a 4 bedroom, 2.5 bathroom with hardwood floors thru out. Kitchen could be updated and other minor repairs are needed. it is a good starter home for some one that could do some work and put their own signature on a nice and well built property. There is a 1 car garage on the front but half of it has been removed to make another half bathroom and an office. This is a Fannie Mae property and there is no seller's disclosure. Buyers are responsible for both sides of the transfer tax to the City and State, Buyers are to apply and pay for U & O Certification if needed. Corporate addendums apply. Settlement is subject to Sheriff's Deed being recorded in Fannie Mae's name. If buyers use seller's title company/closing agent, seller will pay for the title insurance. Room sizes are approximate and should not rely on agents measurements. For further information please contact listing agent. Seller makes no representation or warranties as to condition. AGENTS: If you are going to make an offer please place on all contracts the buyer's home address, listing and selling agents and their respective office's licenses number. If you are going to write the offer and do not know the listing agent's license number's please call and ask. We also need all contact phone, fax and email addresses. Thank you,
Location
State PA
County Philadelphia
Area 19116 (19116)
Zoning RSA3
Rooms
Other Rooms Living Room, Dining Room, Primary Bedroom, Bedroom 2, Bedroom 3, Kitchen, Family Room, Bedroom 1
Interior
Interior Features Kitchen - Eat-In
Hot Water Natural Gas
Heating Gas
Cooling Central A/C
Fireplace N
Heat Source Natural Gas
Laundry Main Floor
Exterior
Garage Spaces 3.0
Waterfront N
Water Access N
Accessibility None
Parking Type Attached Garage
Attached Garage 1
Total Parking Spaces 3
Garage Y
Building
Story 2
Sewer Public Sewer
Water Public
Architectural Style Contemporary
Level or Stories 2
Additional Building Above Grade
New Construction N
Schools
School District The School District Of Philadelphia
Others
Senior Community No
Tax ID 582521457
Ownership Fee Simple
Special Listing Condition REO (Real Estate Owned)
Read Less Info
Want to know what your home might be worth? Contact us for a FREE valuation!

Our team is ready to help you sell your home for the highest possible price ASAP

Bought with Mark Kolibolotsky • RE/MAX Elite
GET MORE INFORMATION





