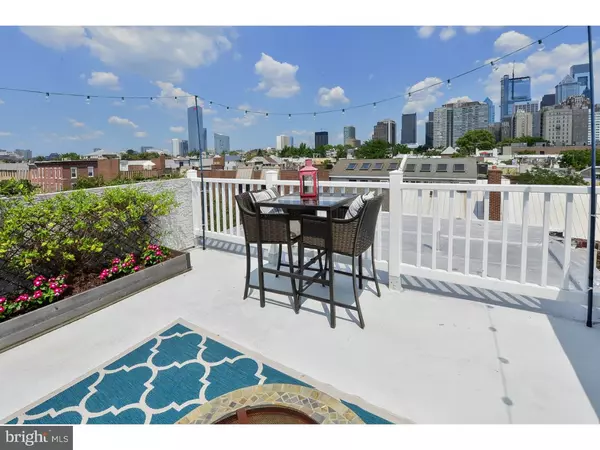For more information regarding the value of a property, please contact us for a free consultation.
Key Details
Sold Price $479,900
Property Type Townhouse
Sub Type Interior Row/Townhouse
Listing Status Sold
Purchase Type For Sale
Square Footage 1,300 sqft
Price per Sqft $369
Subdivision Rittenhouse Square
MLS Listing ID 1000432055
Sold Date 10/13/17
Style Straight Thru
Bedrooms 2
Full Baths 1
Half Baths 1
HOA Fees $140/mo
HOA Y/N N
Abv Grd Liv Area 1,300
Originating Board TREND
Year Built 2010
Annual Tax Amount $1,497
Tax Year 2017
Lot Size 1,307 Sqft
Acres 0.03
Lot Dimensions 16X75
Property Description
A million dollar view within your reach! This amazing third-floor bi-level condo is just what you are looking for... 2 bedrooms 1.5 baths this home offers City Living at its best. This 7 years young unit offers Brazilian cherry hardwood floors, recessed lighting, 2 large bright and crisp bedrooms with lots of natural light and closet space. Marble tiled bath, upgraded kitchen with self-close cabinetry, granite countertops, tile backsplash and GE Stainless Steel Appliances. Open floor plan dining room completes the space. Head up to the 4th level where your living area opens up to the city skyline, entertain on your 12x16 fiberglass roof top deck, where you will never want to leave! Also, find additional half bath and laundry on this level. Located within the Greenfield School catchment and is close to great amenities like South Square Market, Green Aisle Grocery, CVS, and City Fitness. Enjoy local favorites Ants Pants, Honeys & Grace Tavern. Steps to the Tuttleman Center and The Speciality Hospital at Rittenhouse. Just 4.5 Block to Rittenhouse Square. Close to the Schuylkill Banks, running trail and Dog Park! Minutes to University City CHOP, University of Penn Hospital, major universities and Center City Philadelphia. Extremely low condo fees, 3.5 years tax abatement remaining. All of this and a one-year AHS Home Warranty included.
Location
State PA
County Philadelphia
Area 19146 (19146)
Zoning RM1
Rooms
Other Rooms Living Room, Dining Room, Primary Bedroom, Kitchen, Bedroom 1
Interior
Interior Features Ceiling Fan(s), Sprinkler System, Intercom
Hot Water Natural Gas
Heating Forced Air
Cooling Central A/C
Flooring Wood
Fireplace N
Heat Source Natural Gas
Laundry Upper Floor
Exterior
Waterfront N
Water Access N
Roof Type Flat
Accessibility None
Parking Type On Street
Garage N
Building
Story 3+
Sewer Public Sewer
Water Public
Architectural Style Straight Thru
Level or Stories 3+
Additional Building Above Grade
New Construction N
Schools
School District The School District Of Philadelphia
Others
Pets Allowed Y
Senior Community No
Tax ID 888304032
Ownership Condominium
Acceptable Financing Conventional, VA, FHA 203(b)
Listing Terms Conventional, VA, FHA 203(b)
Financing Conventional,VA,FHA 203(b)
Pets Description Case by Case Basis
Read Less Info
Want to know what your home might be worth? Contact us for a FREE valuation!

Our team is ready to help you sell your home for the highest possible price ASAP

Bought with Michala Costello • Kurfiss Sotheby's International Realty
GET MORE INFORMATION





