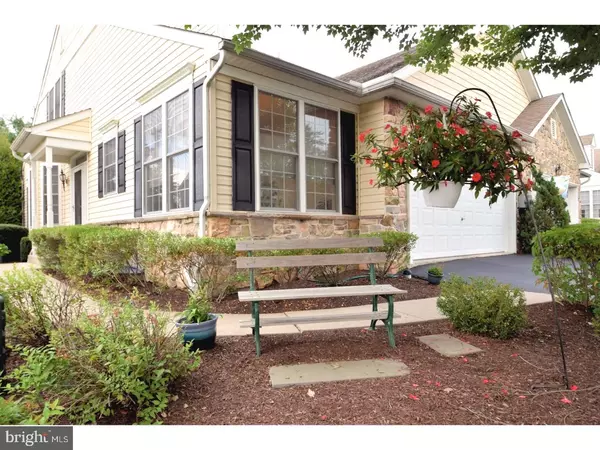For more information regarding the value of a property, please contact us for a free consultation.
Key Details
Sold Price $320,000
Property Type Single Family Home
Sub Type Twin/Semi-Detached
Listing Status Sold
Purchase Type For Sale
Square Footage 1,919 sqft
Price per Sqft $166
Subdivision Arbour Green
MLS Listing ID 1000280691
Sold Date 11/14/17
Style Colonial
Bedrooms 2
Full Baths 2
Half Baths 1
HOA Fees $165/mo
HOA Y/N Y
Abv Grd Liv Area 1,919
Originating Board TREND
Year Built 2003
Annual Tax Amount $5,931
Tax Year 2017
Lot Size 1,630 Sqft
Acres 0.04
Lot Dimensions IRR
Property Description
Welcome to this quiet well cared for 2 bed room 2.5 BA home in the 55 community of Arbour Green. This home is a rare find since there is very little turnover in this development. The home features, a sun lite foyer with gleaming hardwood floors that flow through the dining room,living room and kitchen. The formal dining room offers a wall of windows with a cheery atmosphere. Adjacent, to the dining room is the Gourmet kitchen with stunning granite counter-tops,42" Cabinets, tile back splash, pantry and updated appliances. Moreover, off of the kitchen is the warm and cozy breakfast room were you can sit and drink your morning coffee. An added feature of this home is the first floor main bedroom and main bath. The main bedroom is carpeted has a ceiling fan,two closets,one is a walk-in. The main bath has been updated with double sinks and granite counter-tops. The shower is tiled from floor to ceiling and has a frame-less shower door and wall. To complete the features of the first floor there is a laundry room, powder room and door to the over sized 2 car garage with opener. Now on to the second floor which offers a large family room/office which over looks the living room, plus a 9x9 carpeted storage room with ceiling fan. In addition, there is a full bath and a large carpeted 2nd bedroom with a walk-in closet. Last but not least is the large full unfinished basement with an energy package. The home is easy to show and ready to go!
Location
State PA
County Montgomery
Area Hatfield Twp (10635)
Zoning RA1
Rooms
Other Rooms Living Room, Dining Room, Primary Bedroom, Kitchen, Family Room, Bedroom 1, Other, Storage Room, Attic, Primary Bathroom
Basement Full, Unfinished
Interior
Interior Features Primary Bath(s), Butlers Pantry, Ceiling Fan(s), Stall Shower, Dining Area
Hot Water Natural Gas
Heating Forced Air
Cooling Central A/C
Flooring Wood, Vinyl, Tile/Brick
Equipment Cooktop, Oven - Self Cleaning, Dishwasher, Disposal
Fireplace N
Window Features Bay/Bow,Energy Efficient
Appliance Cooktop, Oven - Self Cleaning, Dishwasher, Disposal
Heat Source Natural Gas
Laundry Main Floor
Exterior
Exterior Feature Patio(s)
Parking Features Garage Door Opener, Oversized
Garage Spaces 4.0
Utilities Available Cable TV
Water Access N
Roof Type Pitched,Shingle
Accessibility None
Porch Patio(s)
Attached Garage 2
Total Parking Spaces 4
Garage Y
Building
Lot Description Level, Front Yard, Rear Yard
Story 1
Sewer Public Sewer
Water Public
Architectural Style Colonial
Level or Stories 1
Additional Building Above Grade
Structure Type Cathedral Ceilings,9'+ Ceilings
New Construction N
Schools
School District North Penn
Others
HOA Fee Include Common Area Maintenance,Lawn Maintenance,Snow Removal,Trash
Senior Community No
Tax ID 35-00-00056-287
Ownership Fee Simple
Security Features Security System
Acceptable Financing Conventional, VA, FHA 203(b)
Listing Terms Conventional, VA, FHA 203(b)
Financing Conventional,VA,FHA 203(b)
Read Less Info
Want to know what your home might be worth? Contact us for a FREE valuation!

Our team is ready to help you sell your home for the highest possible price ASAP

Bought with Maureen P King • Keller Williams Real Estate-Montgomeryville
GET MORE INFORMATION





