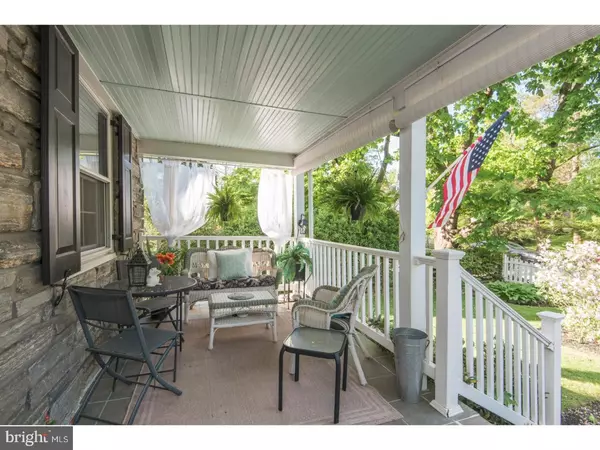For more information regarding the value of a property, please contact us for a free consultation.
Key Details
Sold Price $600,000
Property Type Single Family Home
Sub Type Detached
Listing Status Sold
Purchase Type For Sale
Square Footage 2,444 sqft
Price per Sqft $245
Subdivision None Available
MLS Listing ID 1003161415
Sold Date 06/29/17
Style Colonial
Bedrooms 4
Full Baths 2
Half Baths 1
HOA Y/N N
Abv Grd Liv Area 2,444
Originating Board TREND
Year Built 1941
Annual Tax Amount $7,081
Tax Year 2017
Lot Size 7,023 Sqft
Acres 0.16
Lot Dimensions 53
Property Description
Impeccably maintained stone front colonial in sought after Lower Merion Township! Great curb appeal complete with white picket fence and a charming front porch to enjoy morning coffee or evening cocktails. Center hall entrance with closet. Spacious LR with gas fireplace and sun-filled DR with bay window and built in storage bench. The eat in kitchen is equipped with a gas stove, trash compactor, DW,gb & pantry closet. A convenient half bath is located off the kitchen as well as a step down, large FR, perfect for entertaining guests. Sliding doors open to a delightful covered deck overlooking the beautifully landscaped and partially fenced yard. The 2nd floor offers a master bedroom with custom built in cabinetry/shelving, 3 closets, one with access to a wa & a private bath with stall shower and 3 closets, one with access to the walk up attic with loads of storage space. 3 additional good sized bedrooms, all with ceiling fans,, a hallway with 2 linen closets and a full bath with dbl vanity & tub/shower completes this level. The basement houses the laundry and built in wooden shelving, providing for further, always appreciated storage. Additional highlights include HW flooring t/o, central air, gas heat, newer roof 12/2013 & hot water heater 4/2015. Conveniently located to Center City, I76, & the airport. Walking distance to shops, restaurants & public transportation. This is the home you've been searching for!
Location
State PA
County Montgomery
Area Lower Merion Twp (10640)
Zoning R4
Rooms
Other Rooms Living Room, Dining Room, Primary Bedroom, Bedroom 2, Bedroom 3, Kitchen, Family Room, Bedroom 1, Attic
Basement Full, Unfinished
Interior
Interior Features Primary Bath(s), Butlers Pantry, Ceiling Fan(s), Kitchen - Eat-In
Hot Water Natural Gas
Heating Gas, Forced Air
Cooling Central A/C
Flooring Wood, Fully Carpeted, Tile/Brick
Fireplaces Number 1
Fireplaces Type Brick, Gas/Propane
Equipment Dishwasher, Disposal, Trash Compactor
Fireplace Y
Window Features Replacement
Appliance Dishwasher, Disposal, Trash Compactor
Heat Source Natural Gas
Laundry Basement
Exterior
Exterior Feature Deck(s), Porch(es)
Fence Other
Utilities Available Cable TV
Waterfront N
Water Access N
Roof Type Shingle
Accessibility None
Porch Deck(s), Porch(es)
Parking Type None
Garage N
Building
Lot Description Level, Front Yard, Rear Yard
Story 2
Sewer Public Sewer
Water Public
Architectural Style Colonial
Level or Stories 2
Additional Building Above Grade
New Construction N
Schools
Elementary Schools Merion
Middle Schools Bala Cynwyd
High Schools Lower Merion
School District Lower Merion
Others
Senior Community No
Tax ID 40-00-05724-005
Ownership Fee Simple
Acceptable Financing Conventional
Listing Terms Conventional
Financing Conventional
Read Less Info
Want to know what your home might be worth? Contact us for a FREE valuation!

Our team is ready to help you sell your home for the highest possible price ASAP

Bought with Israela Haor-Friedman • BHHS Fox & Roach-Haverford
GET MORE INFORMATION





