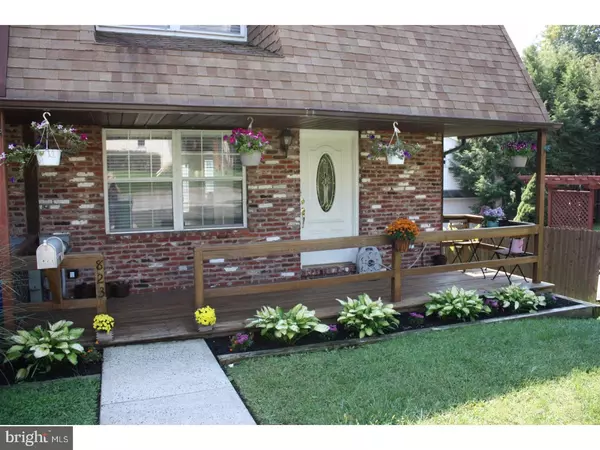For more information regarding the value of a property, please contact us for a free consultation.
Key Details
Sold Price $290,000
Property Type Townhouse
Sub Type Interior Row/Townhouse
Listing Status Sold
Purchase Type For Sale
Square Footage 1,452 sqft
Price per Sqft $199
Subdivision None Available
MLS Listing ID 1003160917
Sold Date 06/19/17
Style Contemporary
Bedrooms 3
Full Baths 1
Half Baths 1
HOA Y/N N
Abv Grd Liv Area 1,452
Originating Board TREND
Year Built 1986
Annual Tax Amount $2,975
Tax Year 2017
Lot Size 3,860 Sqft
Acres 0.09
Lot Dimensions 35X107
Property Description
Off street parking, a deck for summer, central air AND a finished walk out basement in Conshohocken? YES! Two car (side by side) parking in the front of the home, with a covered wood porch entry. Spacious living room, large eat in kitchen with granite counter-tops and newer appliances that lead out to the brand new large composite deck, perfect for summer grilling and entertaining! Upstairs features 3 bedrooms, good closet space, and remodeled hall bathroom with a granite top sink. The spacious, fully finished walkout basement is perfect as a game room or entertainment area, with daylight doors leading into the fenced back yard, with included shed for added storage. This home is great for a short walk (2 blocks) to the Spring Mill train station, neighborhood favorites, like Coyote Crossing, Bar Lucca and Conshohocken Brewing Company, and the river trail. Just a quick drive to all the other local eateries and shopping in downtown Conshohocken, Chestnut Hill, King of Prussia and much more! Conshohocken is centrally located close to all major roads and highways (Rt 23, I-76, I-476, minutes to PA Turnpike), making it a great location for any commute. Do not wait! Schedule your showing today as this one will not be on the market long!
Location
State PA
County Montgomery
Area Whitemarsh Twp (10665)
Zoning C
Rooms
Other Rooms Living Room, Primary Bedroom, Bedroom 2, Kitchen, Bedroom 1
Basement Full
Interior
Interior Features Butlers Pantry, Kitchen - Eat-In
Hot Water Electric
Heating Electric, Heat Pump - Electric BackUp, Forced Air
Cooling Central A/C
Flooring Fully Carpeted, Vinyl, Tile/Brick
Equipment Built-In Microwave
Fireplace N
Appliance Built-In Microwave
Heat Source Electric
Laundry Lower Floor
Exterior
Exterior Feature Deck(s), Porch(es)
Water Access N
Roof Type Pitched,Shingle
Accessibility None
Porch Deck(s), Porch(es)
Garage N
Building
Lot Description Front Yard, Rear Yard, SideYard(s)
Story 2
Foundation Concrete Perimeter
Sewer Public Sewer
Water Public
Architectural Style Contemporary
Level or Stories 2
Additional Building Above Grade, Shed
New Construction N
Schools
School District Colonial
Others
Senior Community No
Tax ID 65-00-10777-309
Ownership Fee Simple
Acceptable Financing Conventional, VA, FHA 203(b)
Listing Terms Conventional, VA, FHA 203(b)
Financing Conventional,VA,FHA 203(b)
Read Less Info
Want to know what your home might be worth? Contact us for a FREE valuation!

Our team is ready to help you sell your home for the highest possible price ASAP

Bought with Alyssa Davoli • BHHS Fox & Roach-Macungie
GET MORE INFORMATION





