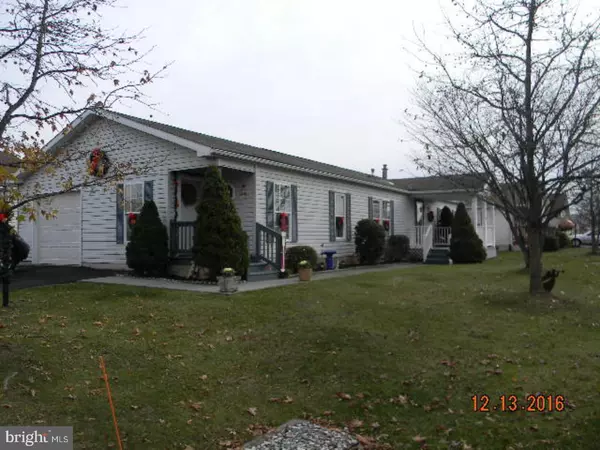For more information regarding the value of a property, please contact us for a free consultation.
Key Details
Sold Price $127,000
Property Type Single Family Home
Listing Status Sold
Purchase Type For Sale
Square Footage 1,528 sqft
Price per Sqft $83
Subdivision Willow Run
MLS Listing ID 1003138849
Sold Date 02/07/17
Style Other
Bedrooms 2
Full Baths 2
HOA Fees $470/mo
HOA Y/N Y
Abv Grd Liv Area 1,528
Originating Board TREND
Year Built 2001
Annual Tax Amount $2,287
Tax Year 2017
Lot Dimensions 62
Property Description
Welcome to Willow Run 55 and up Community. This corner lot home has been well maintained and is move in ready. The current owner added on some extra square footage to original floor plan to increase the original room sizes. This home offers a one car garage with garage door opener and access from garage into the home. Two cars can easily fit in the driveway as well. A covered corner entrance gives you access to enter into the home. Once inside there is a foyer area with coat closet. The living room is a very good size and flows into the formal dining room. Plenty of cabinets and counter space along with an island would delight every cook or baker. Both bedrooms are a good size along with great closet space. The main bedroom does offer a full bath with dual sinks, a stall shower and two octagon windows for extra light. The hall bathroom offers a tub/shower combo. From the laundry room is a door that leads to the outside covered porch. A great place sit and enjoy being outside. There is also a shed on property for extra storage. Owner is offering a one year home warranty.
Location
State PA
County Montgomery
Area Limerick Twp (10637)
Zoning MHP
Rooms
Other Rooms Living Room, Dining Room, Primary Bedroom, Kitchen, Bedroom 1
Interior
Interior Features Primary Bath(s), Kitchen - Island, Ceiling Fan(s), Stall Shower, Kitchen - Eat-In
Hot Water Natural Gas
Heating Gas, Forced Air
Cooling Central A/C
Flooring Fully Carpeted, Vinyl
Equipment Built-In Range, Dishwasher, Disposal
Fireplace N
Appliance Built-In Range, Dishwasher, Disposal
Heat Source Natural Gas
Laundry Main Floor
Exterior
Exterior Feature Deck(s), Roof, Porch(es)
Garage Inside Access, Garage Door Opener
Garage Spaces 3.0
Utilities Available Cable TV
Amenities Available Swimming Pool, Club House
Waterfront N
Water Access N
Roof Type Pitched,Shingle
Accessibility None
Porch Deck(s), Roof, Porch(es)
Parking Type Attached Garage, Other
Attached Garage 1
Total Parking Spaces 3
Garage Y
Building
Lot Description Corner, Level, Open
Story 1
Sewer Public Sewer
Water Public
Architectural Style Other
Level or Stories 1
Additional Building Above Grade
Structure Type Cathedral Ceilings
New Construction N
Schools
Middle Schools Spring-Ford Ms 8Th Grade Center
High Schools Spring-Ford Senior
School District Spring-Ford Area
Others
HOA Fee Include Pool(s),Common Area Maintenance,Snow Removal,Trash
Senior Community Yes
Tax ID 37-00-03485-024
Ownership Land Lease
Read Less Info
Want to know what your home might be worth? Contact us for a FREE valuation!

Our team is ready to help you sell your home for the highest possible price ASAP

Bought with Carol Savino • Keller Williams Realty Group
GET MORE INFORMATION





