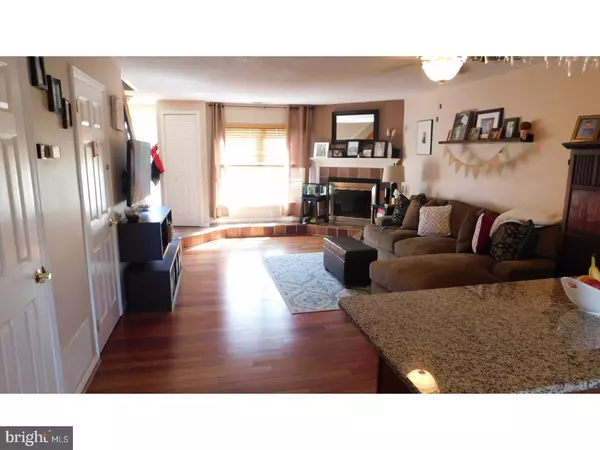For more information regarding the value of a property, please contact us for a free consultation.
Key Details
Sold Price $255,000
Property Type Townhouse
Sub Type Interior Row/Townhouse
Listing Status Sold
Purchase Type For Sale
Square Footage 1,899 sqft
Price per Sqft $134
Subdivision Saw Mill Valley
MLS Listing ID 1003152327
Sold Date 06/12/17
Style Colonial
Bedrooms 3
Full Baths 2
Half Baths 2
HOA Fees $140/mo
HOA Y/N Y
Abv Grd Liv Area 1,899
Originating Board TREND
Year Built 1987
Annual Tax Amount $3,709
Tax Year 2017
Lot Size 1,080 Sqft
Acres 0.02
Lot Dimensions 18X60
Property Description
Welcome to Saw Mill Valley. This home is ready for you to move in. Home has a newer eat in kitchen featuring granite counter tops,new appliances, and new spacious cabinets. Hardwood floors are featured throughout the first floor. Living room has a wood burning fire place and an updated half bath. The Loft has an office/Guest Room with storage and Sky lights. On the 2nd floor you will find the master suite, complete with a lovely updated full master bath, and large closet space. Another over sized bedroom and a beautiful custom-tiled hall bath with seamless shower enclosure. A large deck from the kitchen provides plenty of privacy and is great for entertaining. The full finished walk out basement offers newer carpet, laundry and features a bonus room great for a 4th bedroom or office. Walk out provides you access to the back yard and patio.
Location
State PA
County Montgomery
Area Horsham Twp (10636)
Zoning R5
Rooms
Other Rooms Living Room, Primary Bedroom, Bedroom 2, Kitchen, Family Room, Bedroom 1
Basement Full, Fully Finished
Interior
Interior Features Primary Bath(s), Kitchen - Eat-In
Hot Water Electric
Heating Electric, Forced Air
Cooling Central A/C
Flooring Wood, Fully Carpeted, Vinyl, Tile/Brick
Fireplaces Number 1
Equipment Built-In Range, Dishwasher, Disposal
Fireplace Y
Appliance Built-In Range, Dishwasher, Disposal
Heat Source Electric
Laundry Basement
Exterior
Exterior Feature Deck(s), Patio(s)
Water Access N
Roof Type Pitched,Shingle
Accessibility None
Porch Deck(s), Patio(s)
Garage N
Building
Story 2
Foundation Stone, Concrete Perimeter, Brick/Mortar
Sewer Public Sewer
Water Public
Architectural Style Colonial
Level or Stories 2
Additional Building Above Grade
New Construction N
Schools
School District Hatboro-Horsham
Others
Senior Community No
Tax ID 36-00-07359-606
Ownership Fee Simple
Read Less Info
Want to know what your home might be worth? Contact us for a FREE valuation!

Our team is ready to help you sell your home for the highest possible price ASAP

Bought with James R O'Connor • Keller Williams Real Estate Tri-County
GET MORE INFORMATION





