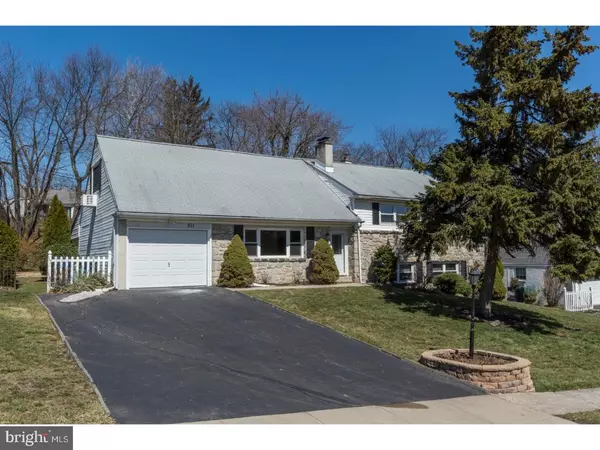For more information regarding the value of a property, please contact us for a free consultation.
Key Details
Sold Price $375,000
Property Type Single Family Home
Sub Type Detached
Listing Status Sold
Purchase Type For Sale
Square Footage 2,817 sqft
Price per Sqft $133
Subdivision Lafayette Park
MLS Listing ID 1003151853
Sold Date 05/05/17
Style Colonial,Split Level
Bedrooms 4
Full Baths 3
Half Baths 1
HOA Y/N N
Abv Grd Liv Area 2,817
Originating Board TREND
Year Built 1960
Annual Tax Amount $4,328
Tax Year 2017
Lot Size 0.289 Acres
Acres 0.29
Lot Dimensions 87
Property Description
Your opportunity to own one of the rare larger homes in the desirable neighborhood of Lafayette Park in Upper Merion. Walk to the middle & high schools or take a short drive to the King of Prussia mall, shops, restaurants and major routes. This large 4 bedroom 3.5 bath home with stone front and screened in porch with skylights has plenty of space for everyone! Enter the front living room with large picture window that floods the room with natural light. The dining room with sliders to the screened in porch is located right off the updated kitchen with stainless appliances and pantry. The lower level family room is perfect for entertaining with built in bar and wood burning fireplace. A large laundry room with exterior door, half bath plus crawl space for storage completes the lower level. A short flight of stairs up from the main level are 3 bedrooms, one with a private bath plus a hall bath. Enjoy the privacy of your own oasis on the top floor with a large bedroom, dressing room, full bath, 2 walk in closets plus a walk up attic for even more storage! Wood floors under most of the carpets. Outside enjoy almost any weather in your screened in porch with private hot tub just steps away. Central air, gas heat, updated kitchen & screened in porch added in 2004. Washer, dryer plus 2 refrigerators included!
Location
State PA
County Montgomery
Area Upper Merion Twp (10658)
Zoning R2A
Rooms
Other Rooms Living Room, Dining Room, Primary Bedroom, Bedroom 2, Bedroom 3, Kitchen, Family Room, Bedroom 1, Laundry, Other, Attic
Interior
Interior Features Primary Bath(s), Butlers Pantry, Ceiling Fan(s), Kitchen - Eat-In
Hot Water Natural Gas
Heating Gas, Baseboard
Cooling Central A/C
Fireplaces Number 1
Fireplaces Type Brick
Equipment Cooktop, Oven - Wall, Dishwasher, Disposal, Built-In Microwave
Fireplace Y
Appliance Cooktop, Oven - Wall, Dishwasher, Disposal, Built-In Microwave
Heat Source Natural Gas
Laundry Lower Floor
Exterior
Exterior Feature Patio(s), Porch(es)
Garage Spaces 3.0
Waterfront N
Water Access N
Roof Type Shingle
Accessibility None
Porch Patio(s), Porch(es)
Parking Type Attached Garage
Attached Garage 1
Total Parking Spaces 3
Garage Y
Building
Story Other
Sewer Public Sewer
Water Public
Architectural Style Colonial, Split Level
Level or Stories Other
Additional Building Above Grade, Shed
New Construction N
Schools
High Schools Upper Merion
School District Upper Merion Area
Others
Senior Community No
Tax ID 58-00-07825-001
Ownership Fee Simple
Acceptable Financing Conventional, VA, FHA 203(b)
Listing Terms Conventional, VA, FHA 203(b)
Financing Conventional,VA,FHA 203(b)
Read Less Info
Want to know what your home might be worth? Contact us for a FREE valuation!

Our team is ready to help you sell your home for the highest possible price ASAP

Bought with Klara A Szamody • BHHS Fox & Roach-Bryn Mawr
GET MORE INFORMATION





