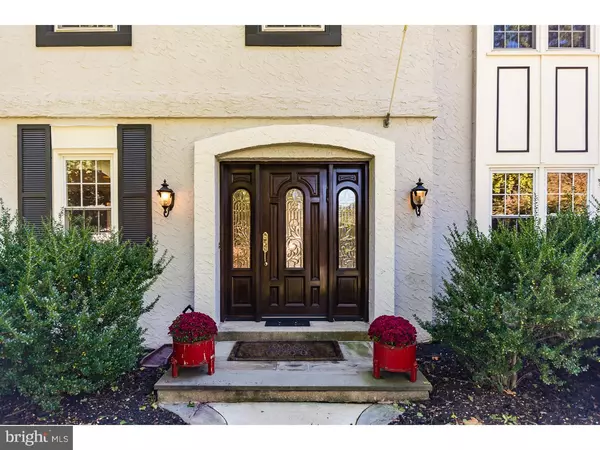For more information regarding the value of a property, please contact us for a free consultation.
Key Details
Sold Price $800,000
Property Type Single Family Home
Sub Type Detached
Listing Status Sold
Purchase Type For Sale
Square Footage 3,077 sqft
Price per Sqft $259
Subdivision Bala
MLS Listing ID 1003480767
Sold Date 12/20/16
Style Colonial
Bedrooms 4
Full Baths 3
Half Baths 1
HOA Y/N N
Abv Grd Liv Area 3,077
Originating Board TREND
Year Built 1977
Annual Tax Amount $10,655
Tax Year 2016
Lot Size 0.457 Acres
Acres 0.46
Lot Dimensions 90
Property Description
Do you love the older homes in Bala Cynwyd and the feel of the established neighborhood but don't want to own an older home? Then here's your opportunity to own a newer, recently updated home in the heart of one of Bala Cynwyd's finest and well established areas. The open floor plan at 20 Llanberris offers a kitchen boasting stainless appliances, granite countertops, motion sensor faucet and custom designed wood cabinets. The kitchen opens to a breakfast room and a generously-sized family room with a fireplace. A double door from the family room leads you to a large, level backyard, Sylvan swimming pool and custom pool house. The formal living room opens to the family room; present sellers opened a wall between the two rooms to create an even more open floor plan and allows the first floor to be flooded with natural light. A nice-sized dining room is separated from the kitchen with a French door. First floor powder room has a door that opens to the backyard; perfect for access from the pool. Attached 2-door garage leads directly from the kitchen. Second floor w/beautiful hardwood floors includes four generous sized rooms. The master suite has a renovated master bath featuring a frameless, triple-head walk-in shower, double vanities and a soaking tub. Room for all of your clothing and accessories will be neatly stored in a walk-in closet and a traditional closet on the other side of the room. Three additional bedrooms and hall bath complete the 2nd floor. Besler attic door pulls down for storage. The finished basement has a full bathroom, tiled floor, full waterproofing system, an office and laundry room. Walk-out to the backyard. Short walk to Cynwyd Park, R6 Cynwyd train, Cynwyd Tennis Club, Cynwyd Heritage Trail and Bala Ave. shops and dining. Nationally recognized Lower Merion School District, quick access to center city, the Phila. International Airport, and the Jersey Shore makes this an ideally located home.
Location
State PA
County Montgomery
Area Lower Merion Twp (10640)
Zoning R3
Rooms
Other Rooms Living Room, Dining Room, Primary Bedroom, Bedroom 2, Bedroom 3, Kitchen, Family Room, Bedroom 1, Laundry
Basement Partial
Interior
Interior Features Primary Bath(s), Kitchen - Island, Butlers Pantry, WhirlPool/HotTub, Stall Shower, Kitchen - Eat-In
Hot Water Natural Gas
Heating Gas, Forced Air
Cooling Central A/C
Flooring Wood, Tile/Brick
Fireplaces Number 1
Fireplaces Type Brick
Equipment Oven - Self Cleaning, Disposal, Built-In Microwave
Fireplace Y
Appliance Oven - Self Cleaning, Disposal, Built-In Microwave
Heat Source Natural Gas
Laundry Basement
Exterior
Exterior Feature Patio(s)
Garage Spaces 5.0
Fence Other
Pool In Ground
Utilities Available Cable TV
Waterfront N
Water Access N
Roof Type Pitched,Shingle
Accessibility None
Porch Patio(s)
Parking Type Attached Garage
Attached Garage 2
Total Parking Spaces 5
Garage Y
Building
Lot Description Level, Front Yard, Rear Yard, SideYard(s)
Story 2
Foundation Stone
Sewer Public Sewer
Water Public
Architectural Style Colonial
Level or Stories 2
Additional Building Above Grade
Structure Type 9'+ Ceilings
New Construction N
Schools
School District Lower Merion
Others
Senior Community No
Tax ID 40-00-32835-209
Ownership Fee Simple
Security Features Security System
Acceptable Financing Conventional
Listing Terms Conventional
Financing Conventional
Read Less Info
Want to know what your home might be worth? Contact us for a FREE valuation!

Our team is ready to help you sell your home for the highest possible price ASAP

Bought with Jared D Gruber • JG Real Estate LLC
GET MORE INFORMATION





