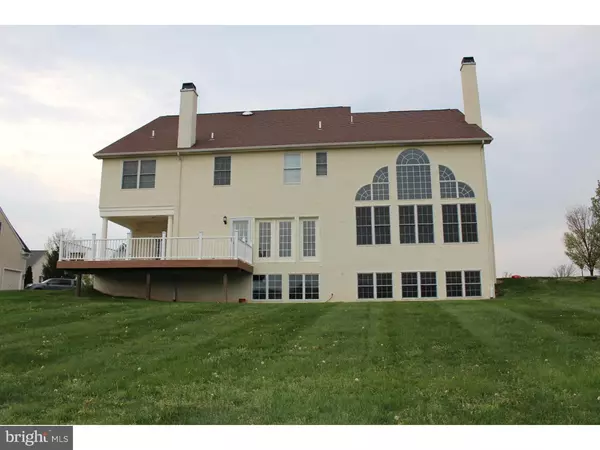For more information regarding the value of a property, please contact us for a free consultation.
Key Details
Sold Price $625,000
Property Type Single Family Home
Sub Type Detached
Listing Status Sold
Purchase Type For Sale
Square Footage 8,484 sqft
Price per Sqft $73
Subdivision Heritage-Lederach
MLS Listing ID 1003474667
Sold Date 03/17/17
Style Colonial
Bedrooms 4
Full Baths 5
Half Baths 1
HOA Y/N N
Abv Grd Liv Area 6,160
Originating Board TREND
Year Built 2005
Annual Tax Amount $14,856
Tax Year 2017
Lot Size 0.354 Acres
Acres 0.35
Lot Dimensions 110
Property Description
HUGE PRICE REDUCTION. HOME HAD WENT UNDER CONTRACT IN 2 DAYS AND EXPECTED TO DO SO AGAIN. Welcome to this stunning home in the desired Lederach Golf Fairway Community! This spectacular home has been completely renovated! That's right, new flooring, painting, bathrooms, etc? The two story entry, with new travertine floor tile, leads you to the dining room and living room both equipped with tray ceilings, hardwood flooring, and wainscoting. Office/Study has French doors which lead to spacious deck overlooking the ABSOLUTE BEST VIEWS of the golf course! The kitchen boasts brand new stainless steel appliances including a gas range, microwave and wall oven, a large granite island, new tile back splash and 42' cabinets! Breakfast area/Morning room has a tiled fireplace! You will find extra cabinet space in the butler's pantry. Located off the kitchen is a new powder room and access to the 3 car garage! The two story great room has floor to ceiling windows for a picturesque view to the outside, as well a stunning stone fireplace. The follow second staircase to a spacious second floor with brand new carpeting throughout. Double doors lead you to the master bedroom which includes two walk-in closets, a sitting or dressing area, a tray ceiling, as well as a gorgeous master bath. The master bath has double vanities, a whirlpool soaking tub, and a seamless glass enclosed shower. Upstairs you will find 3 additional bedrooms all with their own bathrooms. Walk down the basement to find a large cherry granite topped bar with pendant lighting. The full bath in basement has new custom tile and glass shower. The massive amount of windows in the basement adds plenty of natural light to this added approximately 2300 square feet of space. There are several rooms to be used for entertaining in the massive space. With a perfect location minutes away from the popular Skippack Village, this home will not last long! Make your appointment today!
Location
State PA
County Montgomery
Area Lower Salford Twp (10650)
Zoning R1A
Rooms
Other Rooms Living Room, Dining Room, Primary Bedroom, Bedroom 2, Bedroom 3, Kitchen, Family Room, Bedroom 1, Other
Basement Full, Outside Entrance, Fully Finished
Interior
Interior Features Primary Bath(s), Kitchen - Island, Butlers Pantry, Ceiling Fan(s), WhirlPool/HotTub, Wet/Dry Bar, Stall Shower, Kitchen - Eat-In
Hot Water Natural Gas
Heating Gas
Cooling Central A/C
Flooring Wood, Fully Carpeted, Tile/Brick
Fireplaces Number 2
Fireplaces Type Stone
Equipment Cooktop, Built-In Range, Dishwasher, Disposal
Fireplace Y
Window Features Bay/Bow
Appliance Cooktop, Built-In Range, Dishwasher, Disposal
Heat Source Natural Gas
Laundry Main Floor
Exterior
Exterior Feature Deck(s)
Garage Spaces 5.0
Utilities Available Cable TV
Waterfront N
View Y/N Y
Water Access N
View Golf Course
Accessibility None
Porch Deck(s)
Parking Type Other
Total Parking Spaces 5
Garage N
Building
Story 2
Sewer Public Sewer
Water Public
Architectural Style Colonial
Level or Stories 2
Additional Building Above Grade, Below Grade
Structure Type Cathedral Ceilings,9'+ Ceilings
New Construction N
Schools
School District Souderton Area
Others
Senior Community No
Tax ID 50-00-00428-044
Ownership Fee Simple
Read Less Info
Want to know what your home might be worth? Contact us for a FREE valuation!

Our team is ready to help you sell your home for the highest possible price ASAP

Bought with Lynn Berger • BHHS Fox & Roach-Haverford
GET MORE INFORMATION





