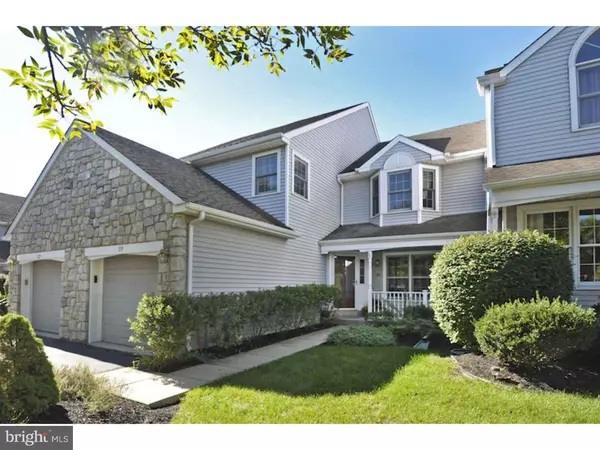For more information regarding the value of a property, please contact us for a free consultation.
Key Details
Sold Price $300,000
Property Type Townhouse
Sub Type Interior Row/Townhouse
Listing Status Sold
Purchase Type For Sale
Square Footage 2,046 sqft
Price per Sqft $146
Subdivision Montgomery Greene
MLS Listing ID 1003469783
Sold Date 11/23/15
Style Colonial,Traditional
Bedrooms 3
Full Baths 2
Half Baths 1
HOA Fees $146/mo
HOA Y/N Y
Abv Grd Liv Area 2,046
Originating Board TREND
Year Built 1992
Annual Tax Amount $4,103
Tax Year 2015
Lot Size 4,037 Sqft
Acres 0.09
Lot Dimensions 28
Property Description
Welcome to this nice, quiet location in Montgomery Greene. This 3 bedroom, 2 bath townhome with one car garage is freshly presented. Enter into your hardwood floor foyer and view the opened up living and dining area with new carpet, plenty of room for all of your entertaining needs. The kitchen has golden oak cabinets, Corian countertops, tile backsplash, easy care wood laminate flooring, and gas cook top. The kitchen opens to the sunny family room with gas fireplace with slate hearth, skylight and sliding patio doors to your newer maintenance free deck with open green views. The spacious master bedroom features vaulted ceiling with fan, two large walk in closets and a vast master bathroom with double vanities, soaking tub, plus shower. Two other additional nicely sized bedrooms have beige carpets and a hall bathroom services these rooms. There's no need to haul laundry downstairs with this convenient second floor laundry. Ample storage is provided in the large poured concrete basement area. A single owner home for almost 23 years, this townhome is located close to Route 309, 202 and the popular Montgomeryville Mall and Wegman's grocery store.
Location
State PA
County Montgomery
Area Montgomery Twp (10646)
Zoning R3A
Rooms
Other Rooms Living Room, Dining Room, Primary Bedroom, Bedroom 2, Kitchen, Family Room, Bedroom 1, Attic
Basement Full, Unfinished
Interior
Interior Features Primary Bath(s), Butlers Pantry, Skylight(s), Ceiling Fan(s), Stall Shower, Breakfast Area
Hot Water Natural Gas
Heating Gas, Forced Air
Cooling Central A/C
Flooring Wood, Fully Carpeted, Vinyl, Tile/Brick
Fireplaces Number 1
Equipment Built-In Range, Dishwasher
Fireplace Y
Window Features Replacement
Appliance Built-In Range, Dishwasher
Heat Source Natural Gas
Laundry Upper Floor
Exterior
Exterior Feature Deck(s), Patio(s)
Garage Inside Access, Garage Door Opener
Garage Spaces 3.0
Amenities Available Tennis Courts
Waterfront N
Water Access N
Roof Type Pitched,Shingle
Accessibility None
Porch Deck(s), Patio(s)
Parking Type Attached Garage, Other
Attached Garage 1
Total Parking Spaces 3
Garage Y
Building
Lot Description Level
Story 2
Foundation Concrete Perimeter
Sewer Public Sewer
Water Public
Architectural Style Colonial, Traditional
Level or Stories 2
Additional Building Above Grade
Structure Type Cathedral Ceilings,9'+ Ceilings
New Construction N
Schools
High Schools North Penn Senior
School District North Penn
Others
HOA Fee Include Common Area Maintenance,Lawn Maintenance,Snow Removal,Trash
Tax ID 46-00-00468-098
Ownership Fee Simple
Security Features Security System
Read Less Info
Want to know what your home might be worth? Contact us for a FREE valuation!

Our team is ready to help you sell your home for the highest possible price ASAP

Bought with Ruth Ann Roche • RE/MAX Centre Realtors
GET MORE INFORMATION





