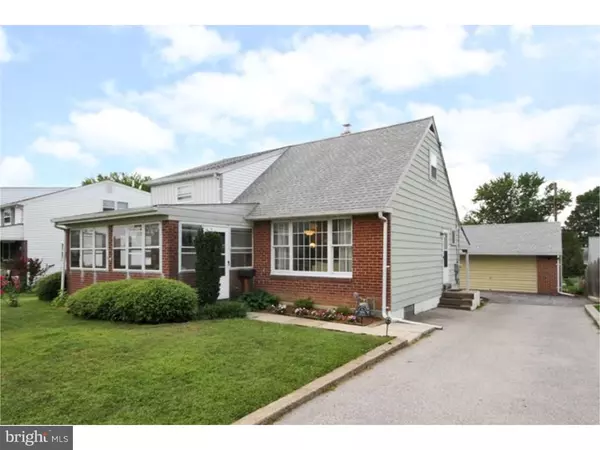For more information regarding the value of a property, please contact us for a free consultation.
Key Details
Sold Price $247,500
Property Type Single Family Home
Sub Type Detached
Listing Status Sold
Purchase Type For Sale
Square Footage 1,400 sqft
Price per Sqft $176
Subdivision Candle Brook
MLS Listing ID 1003468241
Sold Date 09/29/15
Style Cape Cod
Bedrooms 4
Full Baths 1
Half Baths 1
HOA Y/N N
Abv Grd Liv Area 1,400
Originating Board TREND
Year Built 1954
Annual Tax Amount $3,087
Tax Year 2015
Lot Size 7,500 Sqft
Acres 0.17
Lot Dimensions 60
Property Description
This stunningly delicious Cape Cod is exactly what the Doctor ordered. Interior has been freshly painted with just the right splash of color. Home has newer Roof, HVAC, hot water heater and professionally water proofed basement. As a bonus, the detached oversized 2.5 Car Garage setting at the end of the private driveway makes this a superior value to other homes on the market. (Within this price range, who would believe that you have a real 2.5 car Garage?!) Upon entering the window enclosed, bright and airy, brick front Porch one can easily picture yourselves relaxing and reading at the end of a tough day at work. Front Porch then leads directly into the spacious Living Room with plush carpet and pad. To the back of the home is the 1954 eat in Kitchen with New Stainless Steel Refrigerator. Down the hall from the Living Room are 2 nicely proportioned Bedrooms, each having overhead Lights and one having exposed Hardwood floors. (Hardwoods exist under all carpets on main level.) Upstairs the current owner is utilizing the room to one side of the stairway as the Master Bedroom with a separate Sitting Room to the other side of the stairway. Thus the entire upstairs is one large Master Bedroom suite complete with lots of additional dormer storage and closets. New carpeting runs up the staircase and into both rooms upstairs. Unlike many homes in this price range, not only do you have a full walk out Basement but half the Basement is finished with a full Bar. Makes for a great "Man Cave!" Be sure to note that if you did want to sit outside just to relax, the 7 foot depth of the covered back porch allows for multiple tables and chairs. Not only that, but newly built in the backyard is the 11 x 13 foot paver Patio with Fire Pit. Great place to sit and entertain and or roast marshmellows. This is a wonderful house to call home!
Location
State PA
County Montgomery
Area Upper Merion Twp (10658)
Zoning R2
Rooms
Other Rooms Living Room, Primary Bedroom, Bedroom 2, Bedroom 3, Kitchen, Bedroom 1, Other
Basement Full, Outside Entrance, Fully Finished
Interior
Interior Features Butlers Pantry, Kitchen - Eat-In
Hot Water Natural Gas
Heating Gas, Forced Air
Cooling Central A/C
Flooring Wood, Fully Carpeted, Tile/Brick
Fireplace N
Heat Source Natural Gas
Laundry Basement
Exterior
Exterior Feature Porch(es)
Garage Oversized
Garage Spaces 5.0
Utilities Available Cable TV
Waterfront N
Water Access N
Roof Type Pitched,Shingle
Accessibility None
Porch Porch(es)
Total Parking Spaces 5
Garage Y
Building
Lot Description Level
Story 1.5
Foundation Concrete Perimeter
Sewer Public Sewer
Water Public
Architectural Style Cape Cod
Level or Stories 1.5
Additional Building Above Grade
New Construction N
Schools
Elementary Schools Candlebrook
Middle Schools Upper Merion
High Schools Upper Merion
School District Upper Merion Area
Others
Tax ID 58-00-15166-004
Ownership Fee Simple
Acceptable Financing Conventional, VA, FHA 203(b)
Listing Terms Conventional, VA, FHA 203(b)
Financing Conventional,VA,FHA 203(b)
Read Less Info
Want to know what your home might be worth? Contact us for a FREE valuation!

Our team is ready to help you sell your home for the highest possible price ASAP

Bought with Maria Dalessandro • BHHS Fox & Roach-Wayne
GET MORE INFORMATION





