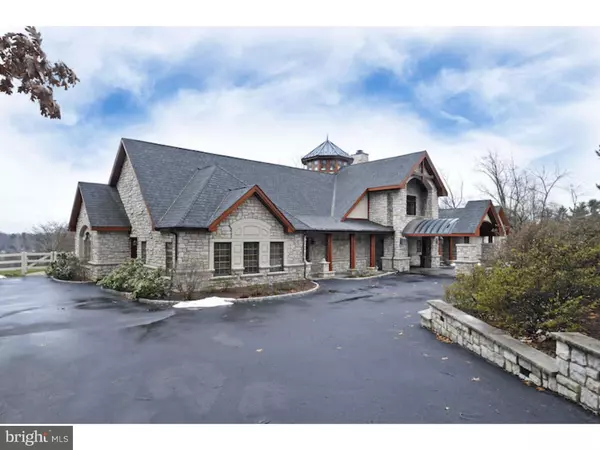For more information regarding the value of a property, please contact us for a free consultation.
Key Details
Sold Price $1,112,500
Property Type Single Family Home
Sub Type Detached
Listing Status Sold
Purchase Type For Sale
Square Footage 5,371 sqft
Price per Sqft $207
Subdivision None Available
MLS Listing ID 1003471863
Sold Date 07/14/16
Style Ranch/Rambler
Bedrooms 4
Full Baths 3
HOA Y/N N
Abv Grd Liv Area 5,371
Originating Board TREND
Year Built 2003
Annual Tax Amount $27,522
Tax Year 2016
Acres 2.9
Property Description
Breathtaking, panoramic, golf course views await the discerning buyer for this spectacular custom 4 Bedroom Ranch, completely rebuilt in 2003 with soaring ceilings, cherry wood floors in every room, hand-crafted millwork, stunning amenities and an in-ground pool, situated far back from the road on a 2.9 acre lot in a premier Fort Washington location. The circular drive accented with stone pillars & custom lanterns leads to the porte-cochere & covered front porch, providing the entrance to this architectural masterpiece. The foyer provides a front-to-back view of the spectacular grounds through the 25' wall of windows in the exciting Great Room w/40' cherry wood ceiling w/exposed beams & cupola above & transoms w/thermostatically controlled windows below the cupola. A wall of handcrafted cherry wood surrounds the wood-burning marble fireplace w/remote-controlled wood panels above to hide a TV with surround sound. The stunning Dining Room features a coffered ceiling w/10-piece handcrafted crown molding. An outstanding Gourmet Kitchen & Breakfast Room w/vaulted ceilings includes granite counters, stainless Thermador range, double ovens, extra wide & deep double stainless sink, 42" cabinets & Subzero refrigerator w/reverse osmosis water. The Study is another architectural gem w/coffered ceiling & custom built-ins w/granite counters. The resort-like Master Bedroom w/vaulted ceiling & door to the rear patio w/Hot Tub features 2 professionally organized walk-in closets & a magnificent Master Bath w/radiant heated floor, marble counters, round whirlpool tub & spa shower w/multiple shower heads. 3 additional spacious Bedrooms w/2 Full Baths plus a Laundry Room complete the main floor. A 2nd floor loft w/vaulted ceiling overlooks the Great Room & includes access to a balcony overlooking the front grounds. Words can't adequately describe the beauty of the rear grounds. A flagstone patio spans the entire width of the fenced rear yard & provides access to the pool, Hot Tub & pond. This property is a virtual nature preserve, w/views of deer in the winter, bald eagles in the summer & the beauty of the surrounding valley & 15th hole of Manufacturers' Golf Course in the distance. Other features include surround sound; programmable lighting; 3 zones of HVAC, & central Vac. 1 Year Warranty included. Come visit this special property! *Home was totally renovated in 2003. The foundation is 64 years old; very few original walls remained and those were taken to studs.
Location
State PA
County Montgomery
Area Upper Dublin Twp (10654)
Zoning A
Rooms
Other Rooms Living Room, Dining Room, Primary Bedroom, Bedroom 2, Bedroom 3, Kitchen, Family Room, Bedroom 1, Other, Attic
Basement Partial, Unfinished, Outside Entrance
Interior
Interior Features Primary Bath(s), Kitchen - Island, Butlers Pantry, Ceiling Fan(s), Attic/House Fan, WhirlPool/HotTub, Central Vacuum, Air Filter System, Water Treat System, Exposed Beams, Stall Shower, Dining Area
Hot Water Natural Gas
Heating Gas, Forced Air
Cooling Central A/C
Flooring Wood
Fireplaces Number 1
Fireplaces Type Marble
Equipment Cooktop, Oven - Wall, Oven - Double, Oven - Self Cleaning, Dishwasher, Refrigerator
Fireplace Y
Appliance Cooktop, Oven - Wall, Oven - Double, Oven - Self Cleaning, Dishwasher, Refrigerator
Heat Source Natural Gas
Laundry Main Floor
Exterior
Exterior Feature Deck(s), Patio(s), Porch(es), Balcony
Garage Garage Door Opener
Garage Spaces 4.0
Fence Other
Pool In Ground
View Y/N Y
Water Access N
View Golf Course
Roof Type Pitched,Shingle
Accessibility None
Porch Deck(s), Patio(s), Porch(es), Balcony
Total Parking Spaces 4
Garage Y
Building
Lot Description Trees/Wooded, Front Yard, Rear Yard, SideYard(s)
Story 1
Sewer On Site Septic
Water Public
Architectural Style Ranch/Rambler
Level or Stories 1
Additional Building Above Grade
Structure Type Cathedral Ceilings,9'+ Ceilings
New Construction N
Schools
High Schools Upper Dublin
School District Upper Dublin
Others
Senior Community No
Tax ID 54-00-05059-008
Ownership Fee Simple
Security Features Security System
Read Less Info
Want to know what your home might be worth? Contact us for a FREE valuation!

Our team is ready to help you sell your home for the highest possible price ASAP

Bought with Lawrence F Tornetta Jr. • LFT Realty Group Inc
GET MORE INFORMATION





