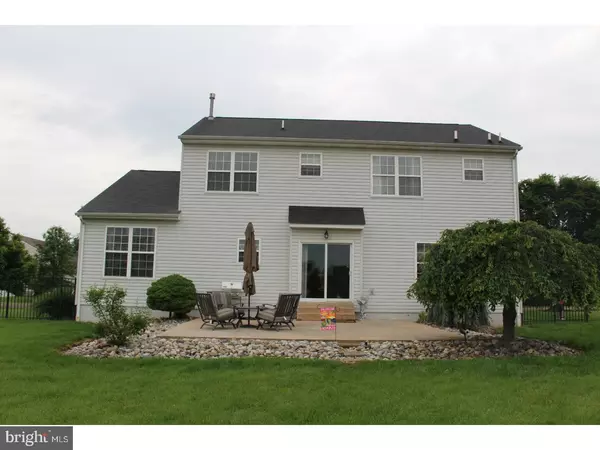For more information regarding the value of a property, please contact us for a free consultation.
Key Details
Sold Price $339,000
Property Type Single Family Home
Sub Type Detached
Listing Status Sold
Purchase Type For Sale
Square Footage 2,388 sqft
Price per Sqft $141
Subdivision Summer Hill
MLS Listing ID 1003165719
Sold Date 08/01/17
Style Colonial
Bedrooms 4
Full Baths 2
Half Baths 1
HOA Y/N N
Abv Grd Liv Area 2,388
Originating Board TREND
Year Built 2002
Annual Tax Amount $5,522
Tax Year 2017
Lot Size 0.349 Acres
Acres 0.35
Lot Dimensions 109
Property Description
Welcome to your new home! This gorgeous single family home is situated in the desirable Summer Hill community, boasting neutral wall colors ready for your personal decor touch. Even better, this four-bedroom, 2.5-bath home is move-in ready! An inviting front porch ushers you into the two story foyer, with an office/study,to the left and to the formal living room,which opens into the dining room, to the right. A spacious great room opens into an eat-in kitchen with stainless-steel appliances, a custom tile back splash and granite counter tops, both exuding modern sophistication. Exquisite finishes abound in the house, from the hard wood floors in the main level, the dining room's crown molding to the gas fireplace in the great room and other special touches throughout. Downstairs, a ceramic tiled finished basement not only offers plenty of extra storage, but also space to create the room of your dreams. The master bedroom's tray ceiling with recessed lighting is complemented by an upgraded master bathroom with a soaking tub, stand up shower, granite top and his-and-hers sinks! There is a second full bath on the upper floor. The large level fenced in backyard is perfect for entertaining, and you almost imagine yourself creating memories as you stand on the finished patio. Make your appointment today as this home, conveniently located near major roadways and shopping, because it won't last long!
Location
State PA
County Montgomery
Area Douglass Twp (10632)
Zoning R2
Rooms
Other Rooms Living Room, Dining Room, Primary Bedroom, Bedroom 2, Bedroom 3, Kitchen, Family Room, Bedroom 1, Laundry, Other
Basement Full, Fully Finished
Interior
Interior Features Primary Bath(s), Butlers Pantry, Ceiling Fan(s), Stall Shower, Kitchen - Eat-In
Hot Water Natural Gas
Heating Gas, Hot Water
Cooling Central A/C
Flooring Wood, Fully Carpeted, Tile/Brick
Fireplaces Number 1
Equipment Disposal
Fireplace Y
Window Features Bay/Bow
Appliance Disposal
Heat Source Natural Gas
Laundry Main Floor
Exterior
Exterior Feature Deck(s)
Garage Spaces 5.0
Waterfront N
Water Access N
Roof Type Pitched,Shingle
Accessibility None
Porch Deck(s)
Parking Type Attached Garage
Attached Garage 2
Total Parking Spaces 5
Garage Y
Building
Story 2
Sewer Public Sewer
Water Public
Architectural Style Colonial
Level or Stories 2
Additional Building Above Grade
Structure Type Cathedral Ceilings,9'+ Ceilings
New Construction N
Schools
Middle Schools Boyertown Area Jhs-East
High Schools Boyertown Area Jhs-East
School District Boyertown Area
Others
Senior Community No
Tax ID 32-00-02525-251
Ownership Fee Simple
Read Less Info
Want to know what your home might be worth? Contact us for a FREE valuation!

Our team is ready to help you sell your home for the highest possible price ASAP

Bought with Mark G McGuire • Keller Williams Real Estate-Montgomeryville
GET MORE INFORMATION





